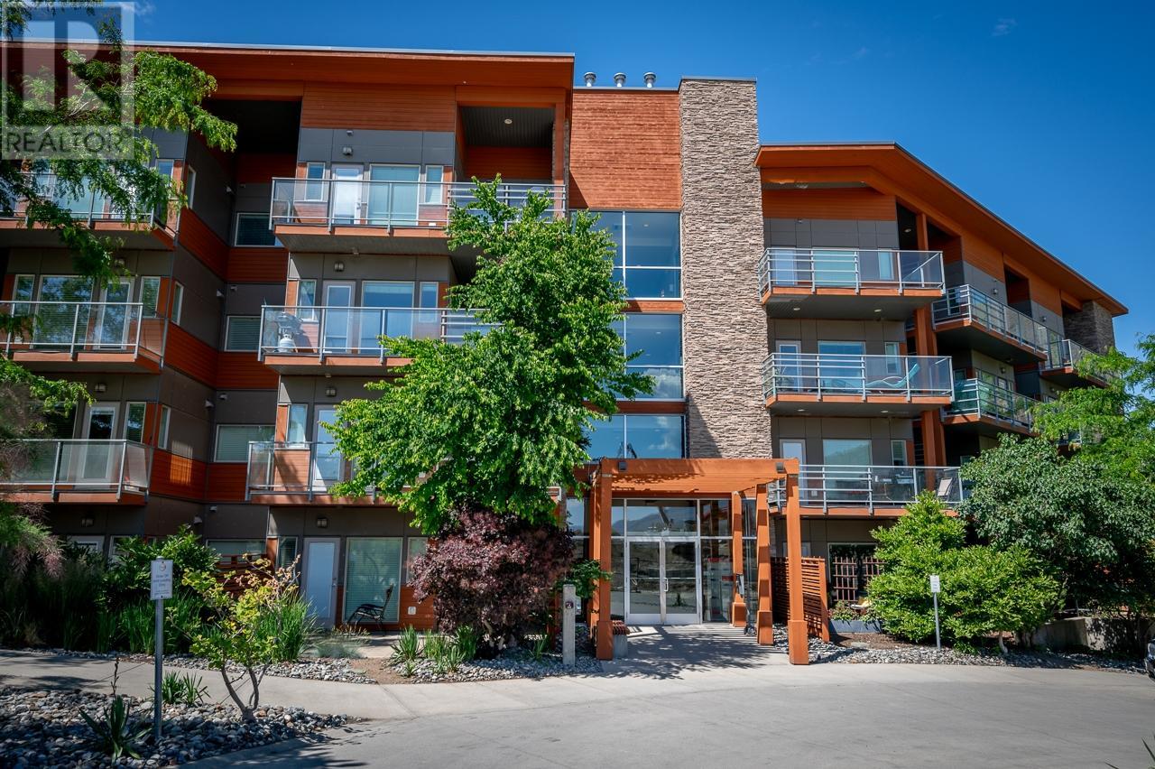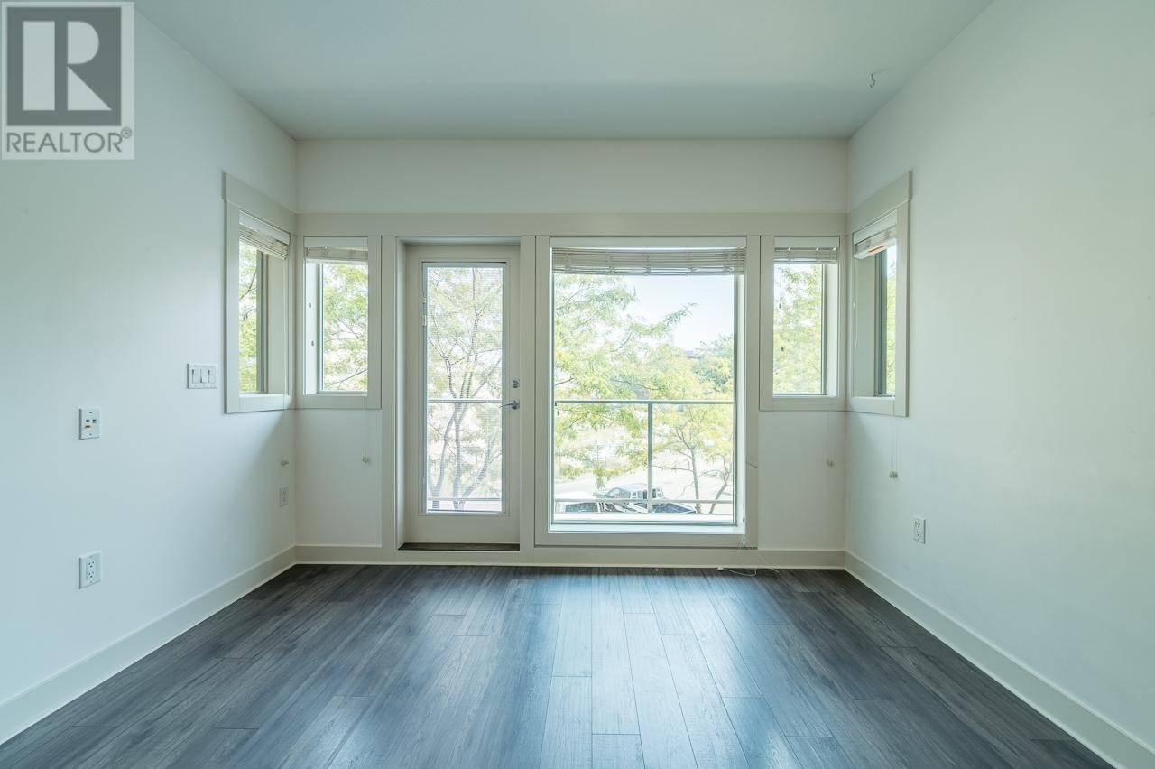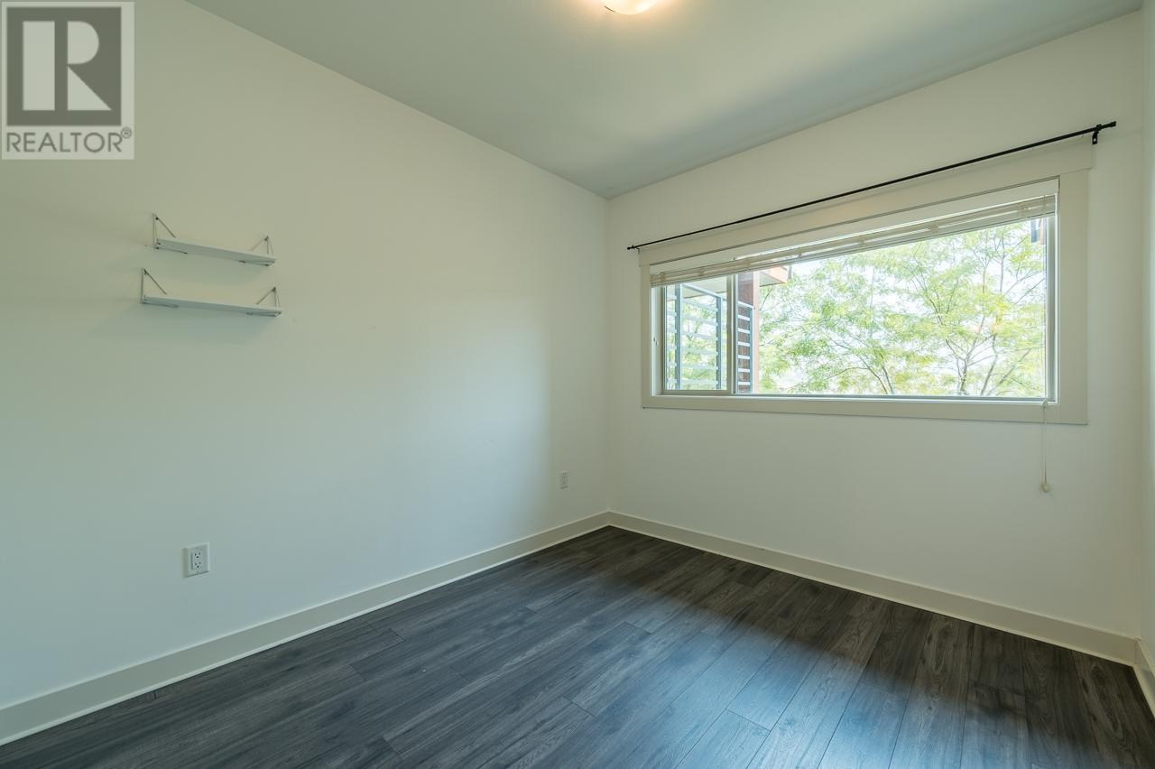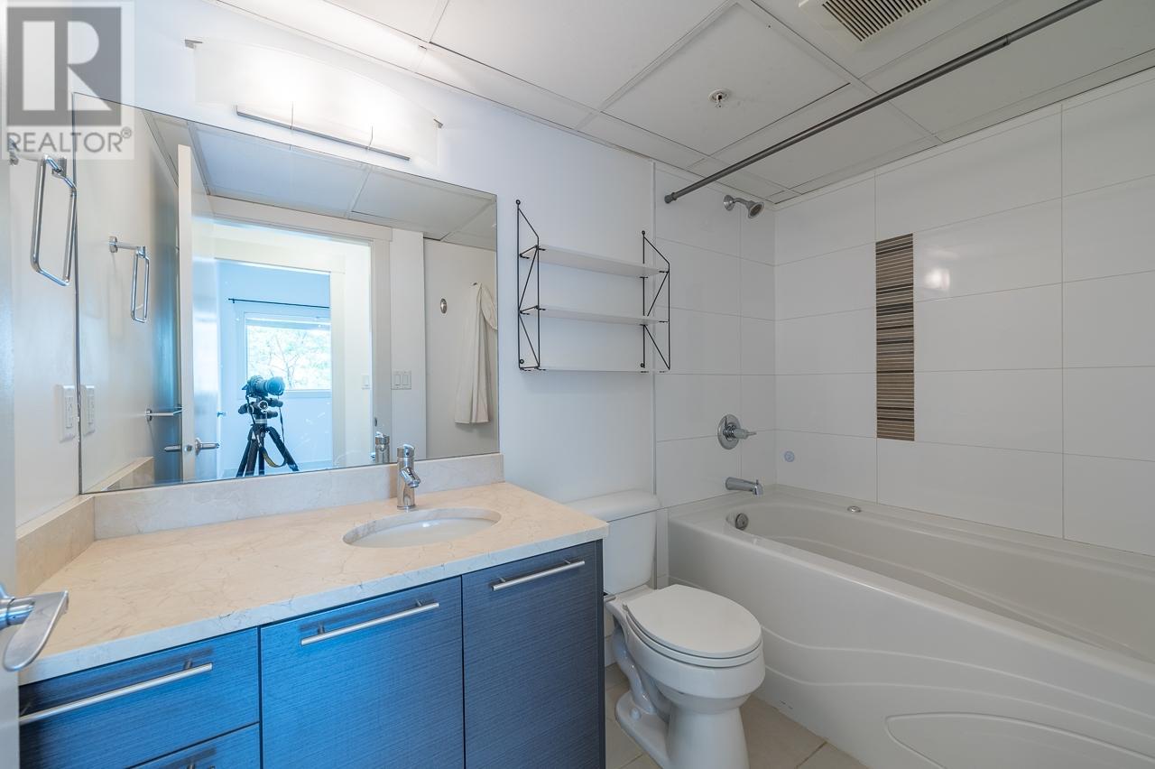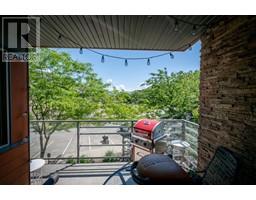1000 Talasa Way Unit# 1310 Kamloops, British Columbia V2H 0C2
$399,900Maintenance, Insurance, Ground Maintenance, Property Management
$467 Monthly
Maintenance, Insurance, Ground Maintenance, Property Management
$467 MonthlyBEST VALUE in Sun Rivers. EXTRA parking stall value is $20,000. 2-bedroom + den, 2-bathroom 2 owned parking stall condo at Sun Rivers Resort Community. This modern unit, priced to sell quickly includes 2 parking stalls—one underground and one above ground. The condo boasts a contemporary design with spacious bedrooms, sleek bathrooms, and a versatile den. Step outside to a large sundeck. Premium amenities include secure underground parking, a storage locker, an on-site restaurant, new retail spaces, and direct city bus service. Golf enthusiasts will love being adjacent to the Big Horn Golf & Country Club. This condo offers a luxurious lifestyle in a vibrant community, making it ideal for first-time buyers, investors, or anyone looking to downsize. Strata fee of $476 per month. Quick Possession. (id:46227)
Property Details
| MLS® Number | 181503 |
| Property Type | Single Family |
| Neigbourhood | Sun Rivers |
| Community Name | Navarro |
| Amenities Near By | Golf Nearby, Recreation, Shopping |
| Community Features | Adult Oriented, Pets Allowed, Seniors Oriented |
| Features | Level Lot, Elevator |
Building
| Bathroom Total | 2 |
| Bedrooms Total | 2 |
| Appliances | Range, Refrigerator, Dishwasher, Microwave, Washer & Dryer |
| Architectural Style | Other |
| Constructed Date | 2009 |
| Cooling Type | Central Air Conditioning |
| Exterior Finish | Concrete, Composite Siding |
| Flooring Type | Laminate, Mixed Flooring |
| Half Bath Total | 1 |
| Heating Type | Other |
| Roof Material | Other |
| Roof Style | Unknown |
| Size Interior | 755 Sqft |
| Type | Apartment |
| Utility Water | Municipal Water |
Parking
| Underground |
Land
| Access Type | Easy Access, Highway Access |
| Acreage | No |
| Land Amenities | Golf Nearby, Recreation, Shopping |
| Landscape Features | Landscaped, Level |
| Sewer | Municipal Sewage System |
| Size Total | 0|under 1 Acre |
| Size Total Text | 0|under 1 Acre |
| Zoning Type | Unknown |
Rooms
| Level | Type | Length | Width | Dimensions |
|---|---|---|---|---|
| Main Level | Primary Bedroom | 10'7'' x 9'0'' | ||
| Main Level | Living Room | 12'0'' x 11'0'' | ||
| Main Level | Kitchen | 12'0'' x 10'0'' | ||
| Main Level | Den | 12'0'' x 7'0'' | ||
| Main Level | Bedroom | 9'5'' x 9'6'' | ||
| Main Level | Partial Bathroom | Measurements not available | ||
| Main Level | Full Bathroom | Measurements not available |
https://www.realtor.ca/real-estate/27583542/1000-talasa-way-unit-1310-kamloops-sun-rivers


