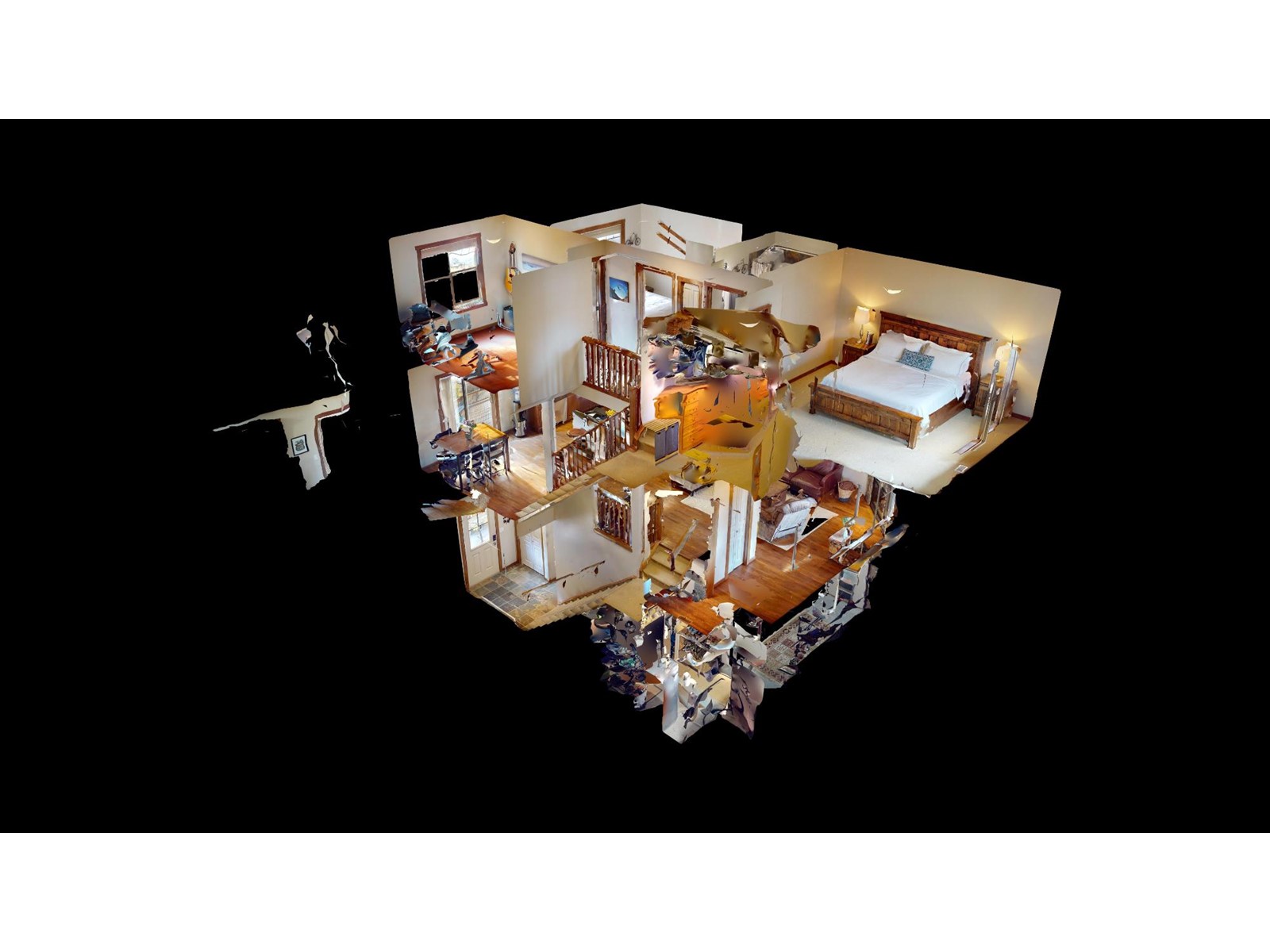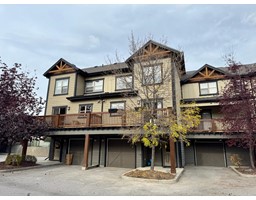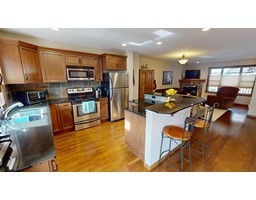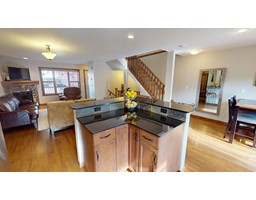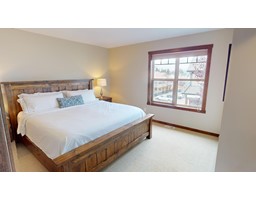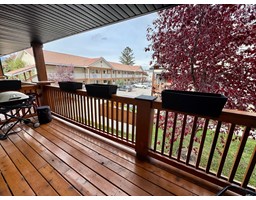3 Bedroom
2 Bathroom
1529 sqft
Split Level Entry
Fireplace
Forced Air, Heat Pump
$459,300
Escape to your dream mountain retreat! This charming 3-bedroom, 2-bathroom townhome perfectly blends modern luxury with rustic charm. Step inside to discover elegant finishes, including hardwood floors and stone accents that create a warm, inviting atmosphere. The spacious open-concept living area features a cozy fireplace and large windows that showcase the views. Relax on the private balcony, ideal for morning coffee or evening sunsets. With convenient access to hiking/biking trails and local amenities, this gem is perfect for both adventure seekers and those looking to unwind. Don?t miss out?make this mountain haven yours today! (id:46227)
Property Details
|
MLS® Number
|
2479991 |
|
Property Type
|
Single Family |
|
Neigbourhood
|
Invermere |
|
Community Name
|
Purcell Point |
|
Community Features
|
Pets Allowed, Rentals Allowed |
|
Features
|
Two Balconies |
|
Parking Space Total
|
1 |
Building
|
Bathroom Total
|
2 |
|
Bedrooms Total
|
3 |
|
Appliances
|
Range, Refrigerator, Dishwasher, Dryer, Microwave, Washer |
|
Architectural Style
|
Split Level Entry |
|
Basement Type
|
Full |
|
Constructed Date
|
2008 |
|
Construction Style Attachment
|
Attached |
|
Construction Style Split Level
|
Other |
|
Exterior Finish
|
Concrete, Stone, Composite Siding |
|
Fireplace Fuel
|
Gas |
|
Fireplace Present
|
Yes |
|
Fireplace Type
|
Unknown |
|
Flooring Type
|
Carpeted, Hardwood, Slate |
|
Half Bath Total
|
1 |
|
Heating Type
|
Forced Air, Heat Pump |
|
Roof Material
|
Asphalt Shingle |
|
Roof Style
|
Unknown |
|
Size Interior
|
1529 Sqft |
|
Type
|
Row / Townhouse |
|
Utility Water
|
Municipal Water |
Parking
Land
|
Acreage
|
No |
|
Sewer
|
Municipal Sewage System |
|
Size Total
|
0|under 1 Acre |
|
Size Total Text
|
0|under 1 Acre |
|
Zoning Type
|
Unknown |
Rooms
| Level |
Type |
Length |
Width |
Dimensions |
|
Second Level |
Primary Bedroom |
|
|
12'2'' x 13'6'' |
|
Second Level |
Bedroom |
|
|
9'7'' x 9'11'' |
|
Second Level |
Bedroom |
|
|
9'2'' x 9'8'' |
|
Second Level |
4pc Bathroom |
|
|
Measurements not available |
|
Basement |
Utility Room |
|
|
1'0'' x 1'0'' |
|
Basement |
Laundry Room |
|
|
1'0'' x 1'0'' |
|
Main Level |
Living Room |
|
|
15'10'' x 11'2'' |
|
Main Level |
Kitchen |
|
|
11'10'' x 10'4'' |
|
Main Level |
Dining Room |
|
|
9'2'' x 7'0'' |
|
Main Level |
2pc Bathroom |
|
|
Measurements not available |
https://www.realtor.ca/real-estate/27525703/1000-9th-street-unit-23-invermere-invermere





















