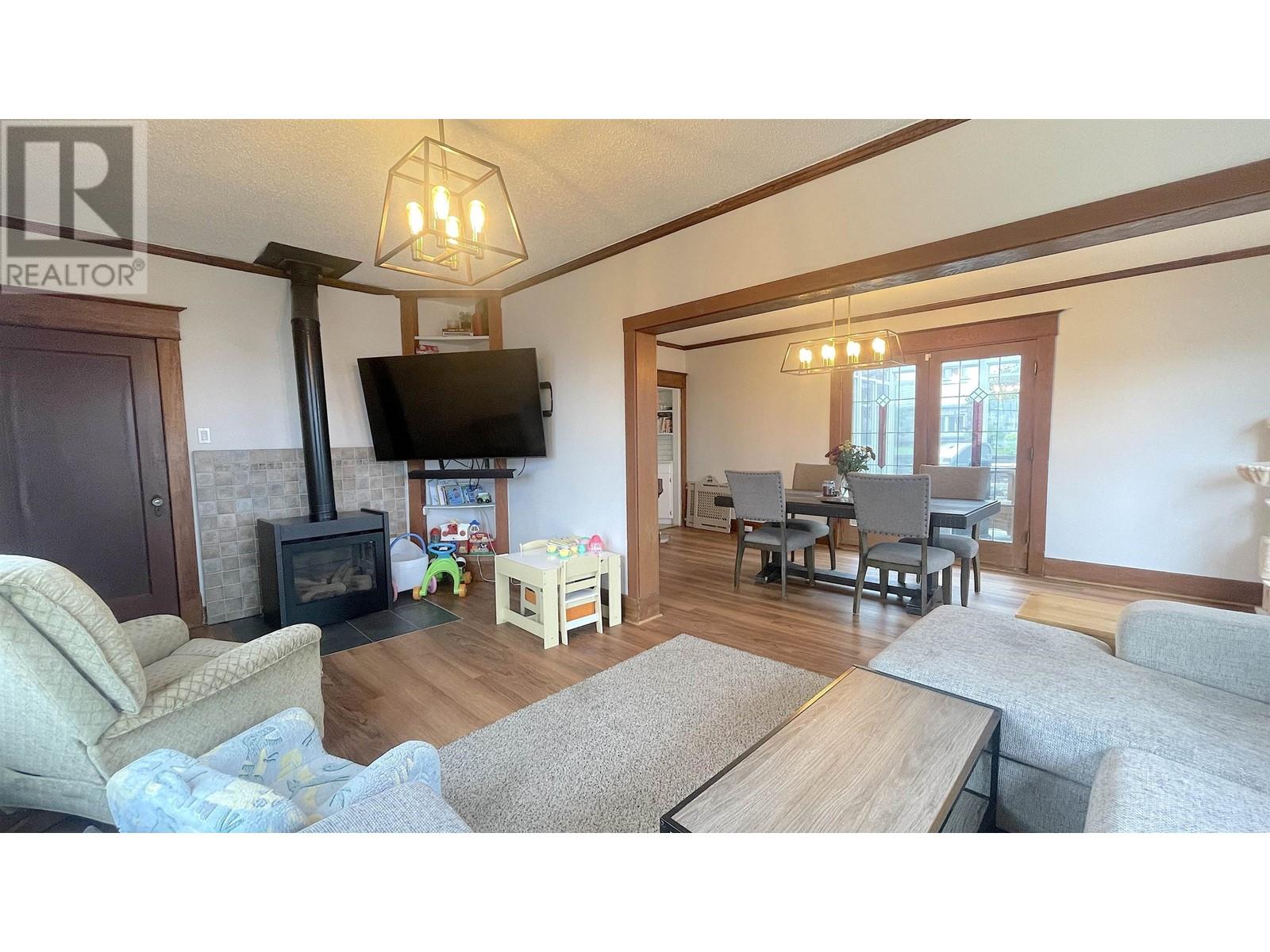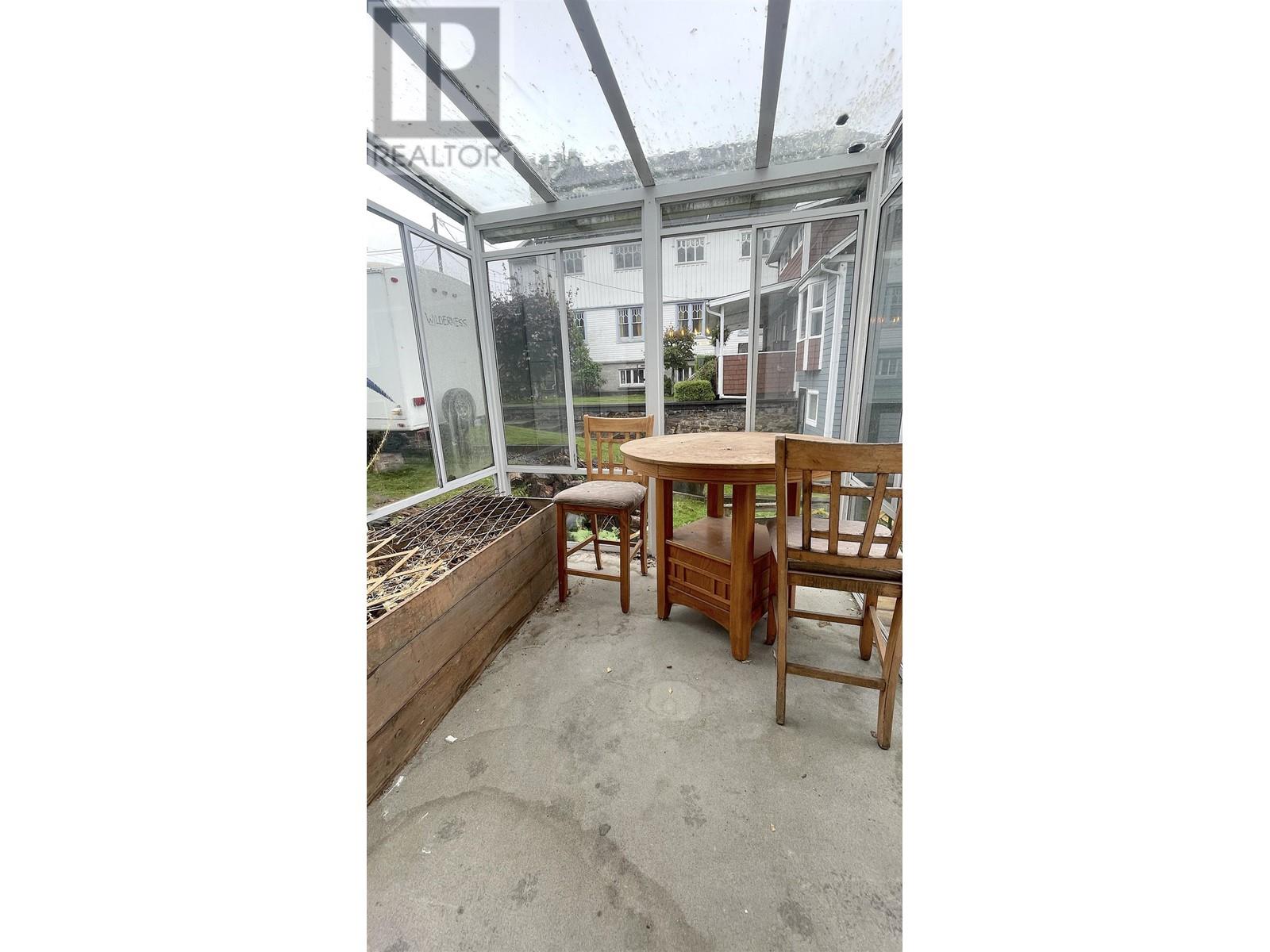4 Bedroom
2 Bathroom
2461 sqft
Fireplace
Radiant/infra-Red Heat
$565,000
* PREC - Personal Real Estate Corporation. Welcome to 4th West! This 4 bed 2 bath character home could be just what you're looking for. With beautiful views of the downtown, and the harbour beyond, you're sure to have your breath taken! And, as this is the first house on the street, you'll only ever have neighbours on one side. On the main floor, you'll find the modern kitchen with natural gas stove, a large dining room and a living room complete with a natural gas fireplace. On the top floor, you will find three bedrooms, including the primary bedroom with a stunning view. On the bottom floor, is where you'll find the fourth bedroom as well as a second bathroom and a cozy new flex to get away or to use as your home office. Notable upgrades include interior paint, new laundry area, new flooring on the main floor and a new deck. (id:46227)
Property Details
|
MLS® Number
|
R2919513 |
|
Property Type
|
Single Family |
|
View Type
|
Mountain View, Ocean View |
Building
|
Bathroom Total
|
2 |
|
Bedrooms Total
|
4 |
|
Appliances
|
Washer, Dryer, Refrigerator, Stove, Dishwasher |
|
Basement Development
|
Partially Finished |
|
Basement Type
|
N/a (partially Finished) |
|
Constructed Date
|
1931 |
|
Construction Style Attachment
|
Detached |
|
Fireplace Present
|
Yes |
|
Fireplace Total
|
1 |
|
Foundation Type
|
Concrete Perimeter |
|
Heating Fuel
|
Natural Gas |
|
Heating Type
|
Radiant/infra-red Heat |
|
Roof Material
|
Asphalt Shingle |
|
Roof Style
|
Conventional |
|
Stories Total
|
2 |
|
Size Interior
|
2461 Sqft |
|
Type
|
House |
|
Utility Water
|
Municipal Water |
Parking
Land
|
Acreage
|
No |
|
Size Irregular
|
5000 |
|
Size Total
|
5000 Sqft |
|
Size Total Text
|
5000 Sqft |
Rooms
| Level |
Type |
Length |
Width |
Dimensions |
|
Above |
Primary Bedroom |
17 ft ,3 in |
10 ft ,6 in |
17 ft ,3 in x 10 ft ,6 in |
|
Above |
Bedroom 2 |
13 ft ,3 in |
10 ft ,6 in |
13 ft ,3 in x 10 ft ,6 in |
|
Above |
Bedroom 3 |
12 ft ,2 in |
9 ft |
12 ft ,2 in x 9 ft |
|
Lower Level |
Bedroom 4 |
10 ft ,6 in |
9 ft ,3 in |
10 ft ,6 in x 9 ft ,3 in |
|
Lower Level |
Laundry Room |
10 ft ,2 in |
9 ft |
10 ft ,2 in x 9 ft |
|
Lower Level |
Flex Space |
13 ft ,3 in |
10 ft ,2 in |
13 ft ,3 in x 10 ft ,2 in |
|
Main Level |
Foyer |
10 ft ,3 in |
8 ft ,4 in |
10 ft ,3 in x 8 ft ,4 in |
|
Main Level |
Kitchen |
15 ft |
14 ft ,6 in |
15 ft x 14 ft ,6 in |
|
Main Level |
Dining Room |
19 ft ,8 in |
10 ft ,5 in |
19 ft ,8 in x 10 ft ,5 in |
|
Main Level |
Living Room |
19 ft ,8 in |
10 ft ,5 in |
19 ft ,8 in x 10 ft ,5 in |
https://www.realtor.ca/real-estate/27348787/100-w-4th-avenue-prince-rupert


















































































