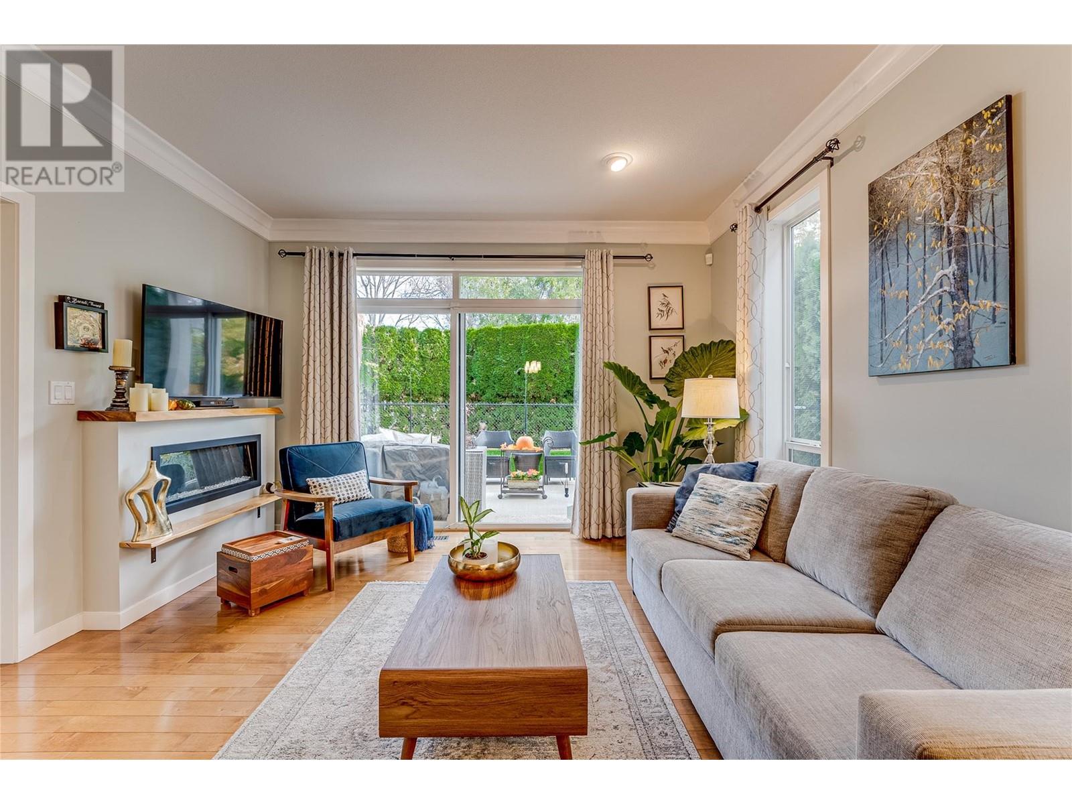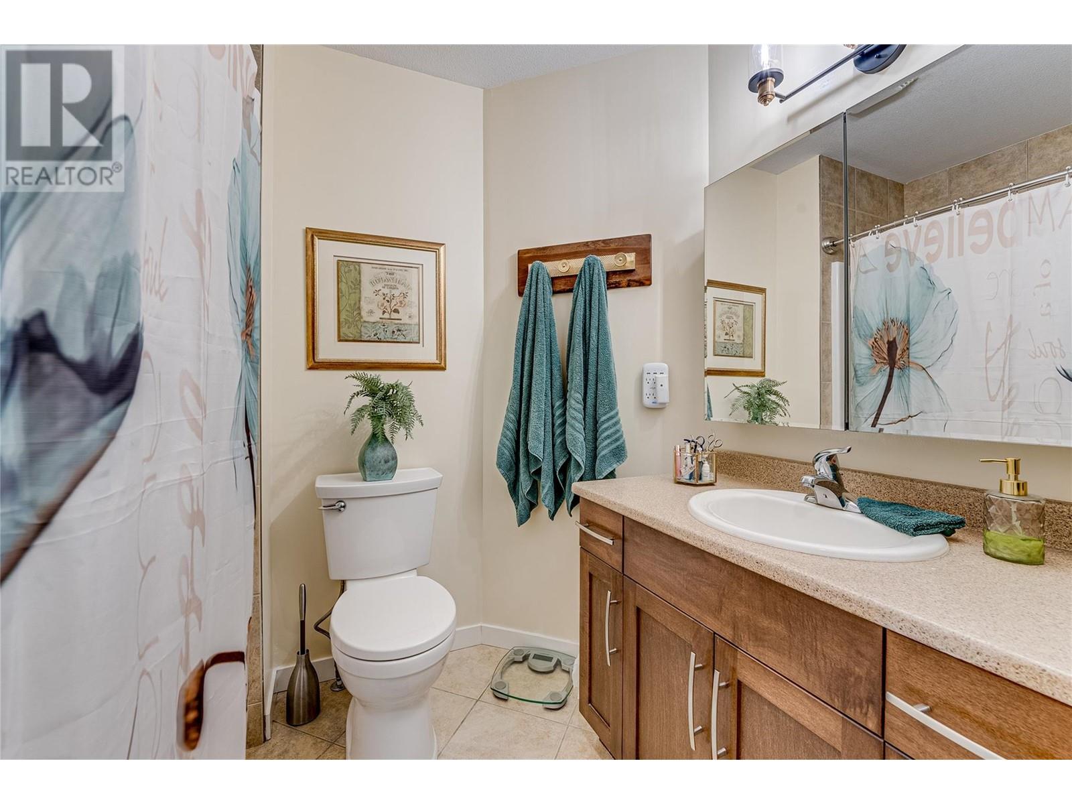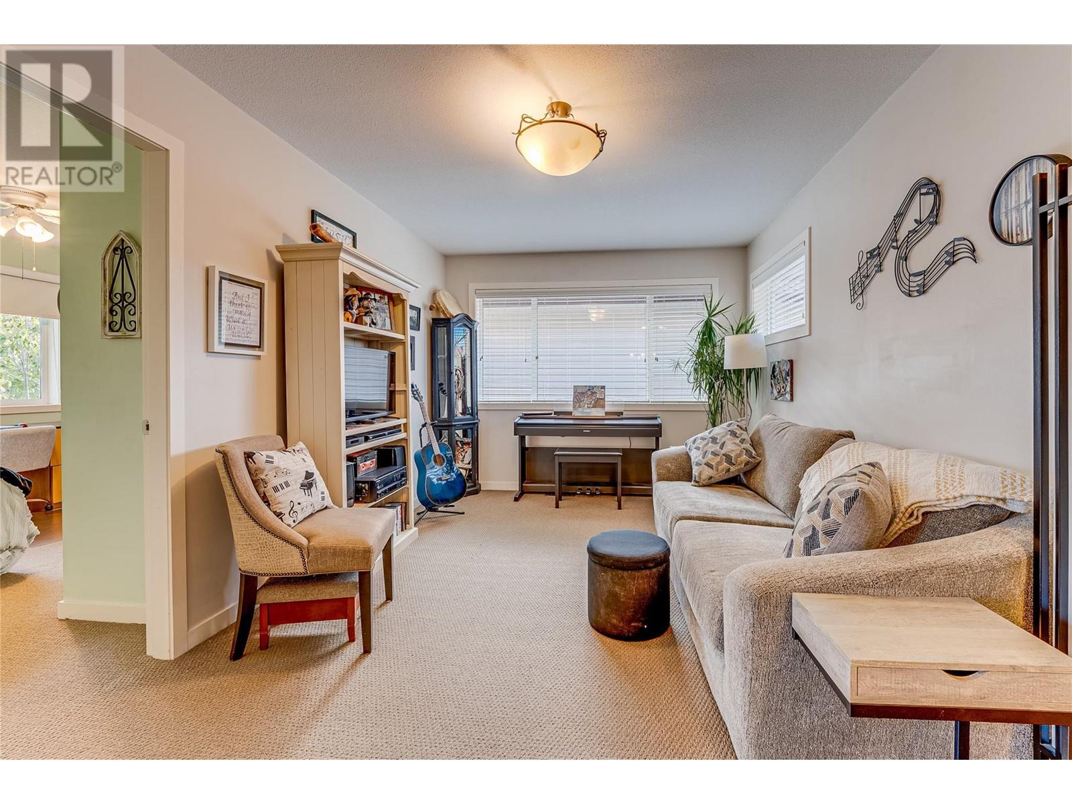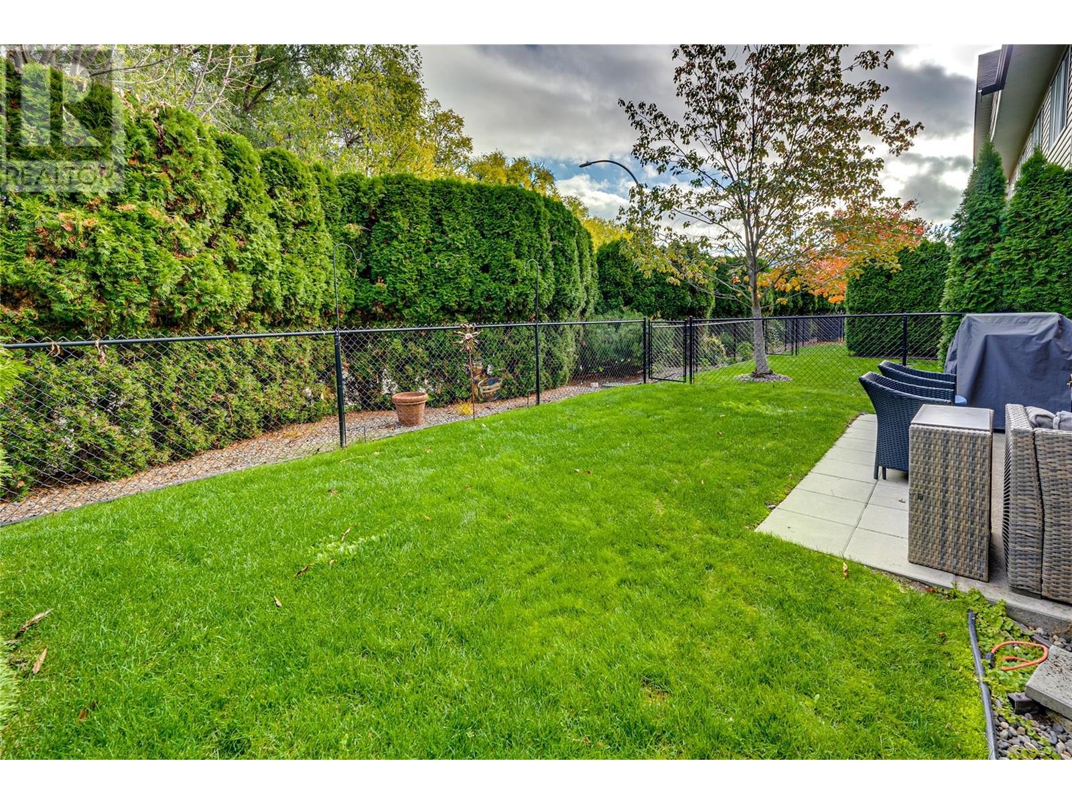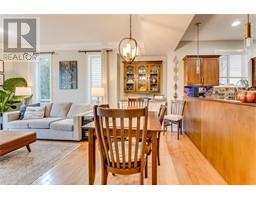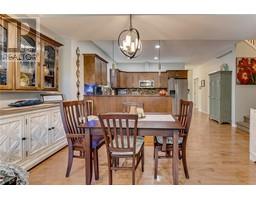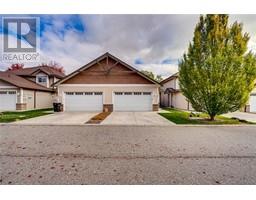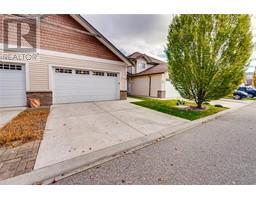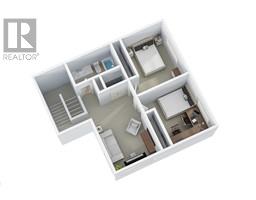3 Bedroom
3 Bathroom
1725 sqft
Heat Pump
Forced Air, Heat Pump
$619,900Maintenance,
$321.55 Monthly
You will love your welcoming family friendly home in Summerwind Estates. This meticulous 3 bedroom, 3 bathroom former show-home is move in ready! It features an open concept floor plan with hardwood floors, crown mouldings, and 9 foot ceilings on the main floor. The primary bedroom is also located on the main floor and features a walk through closet, and 4 piece ensuite bathroom. Large windows throughout the home bring in lots of natural light, and there's access from the living room sliding doors to an extended patio with a private fenced backyard. Upstairs you have 2 additional bedrooms, another full bathroom, and a large open den / lounge area. Additional features include a large main floor laundry, mechanical, storage room, a very efficient electric furnace/heat pump (replaced in 2024) and a 2 piece powder room. Your community also includes a playground for the kids to enjoy. The home is located close to The Rise golf course, the new Edge Restaurant at The Rise, and Kin Beach park with Okanagan Lake access are only a short walk away! This is a must see home, book your private showing today! (id:46227)
Property Details
|
MLS® Number
|
10326634 |
|
Property Type
|
Single Family |
|
Neigbourhood
|
Okanagan Landing |
|
Community Name
|
Summerwind Estates |
|
Community Features
|
Pets Allowed, Pet Restrictions, Pets Allowed With Restrictions, Rentals Allowed |
|
Parking Space Total
|
4 |
Building
|
Bathroom Total
|
3 |
|
Bedrooms Total
|
3 |
|
Constructed Date
|
2007 |
|
Construction Style Attachment
|
Attached |
|
Cooling Type
|
Heat Pump |
|
Exterior Finish
|
Vinyl Siding |
|
Flooring Type
|
Carpeted, Ceramic Tile, Hardwood |
|
Half Bath Total
|
1 |
|
Heating Fuel
|
Electric |
|
Heating Type
|
Forced Air, Heat Pump |
|
Roof Material
|
Asphalt Shingle |
|
Roof Style
|
Unknown |
|
Stories Total
|
2 |
|
Size Interior
|
1725 Sqft |
|
Type
|
Row / Townhouse |
|
Utility Water
|
Municipal Water |
Parking
Land
|
Acreage
|
No |
|
Sewer
|
Municipal Sewage System |
|
Size Total Text
|
Under 1 Acre |
|
Zoning Type
|
Unknown |
Rooms
| Level |
Type |
Length |
Width |
Dimensions |
|
Second Level |
Den |
|
|
9'11'' x 15'10'' |
|
Second Level |
4pc Bathroom |
|
|
5'0'' x 9'11'' |
|
Second Level |
Bedroom |
|
|
11'8'' x 12'0'' |
|
Second Level |
Bedroom |
|
|
11'9'' x 12'4'' |
|
Main Level |
Other |
|
|
18'4'' x 19'0'' |
|
Main Level |
Storage |
|
|
7'6'' x 5'5'' |
|
Main Level |
Foyer |
|
|
5'4'' x 15'9'' |
|
Main Level |
Laundry Room |
|
|
16'11'' x 8'9'' |
|
Main Level |
2pc Bathroom |
|
|
2'8'' x 9'0'' |
|
Main Level |
4pc Ensuite Bath |
|
|
5'5'' x 7'6'' |
|
Main Level |
Dining Room |
|
|
8'3'' x 13'11'' |
|
Main Level |
Primary Bedroom |
|
|
11'11'' x 14'0'' |
|
Main Level |
Living Room |
|
|
11'4'' x 12'7'' |
|
Main Level |
Kitchen |
|
|
15'9'' x 9'11'' |
https://www.realtor.ca/real-estate/27582253/100-palmer-road-unit-18-vernon-okanagan-landing









