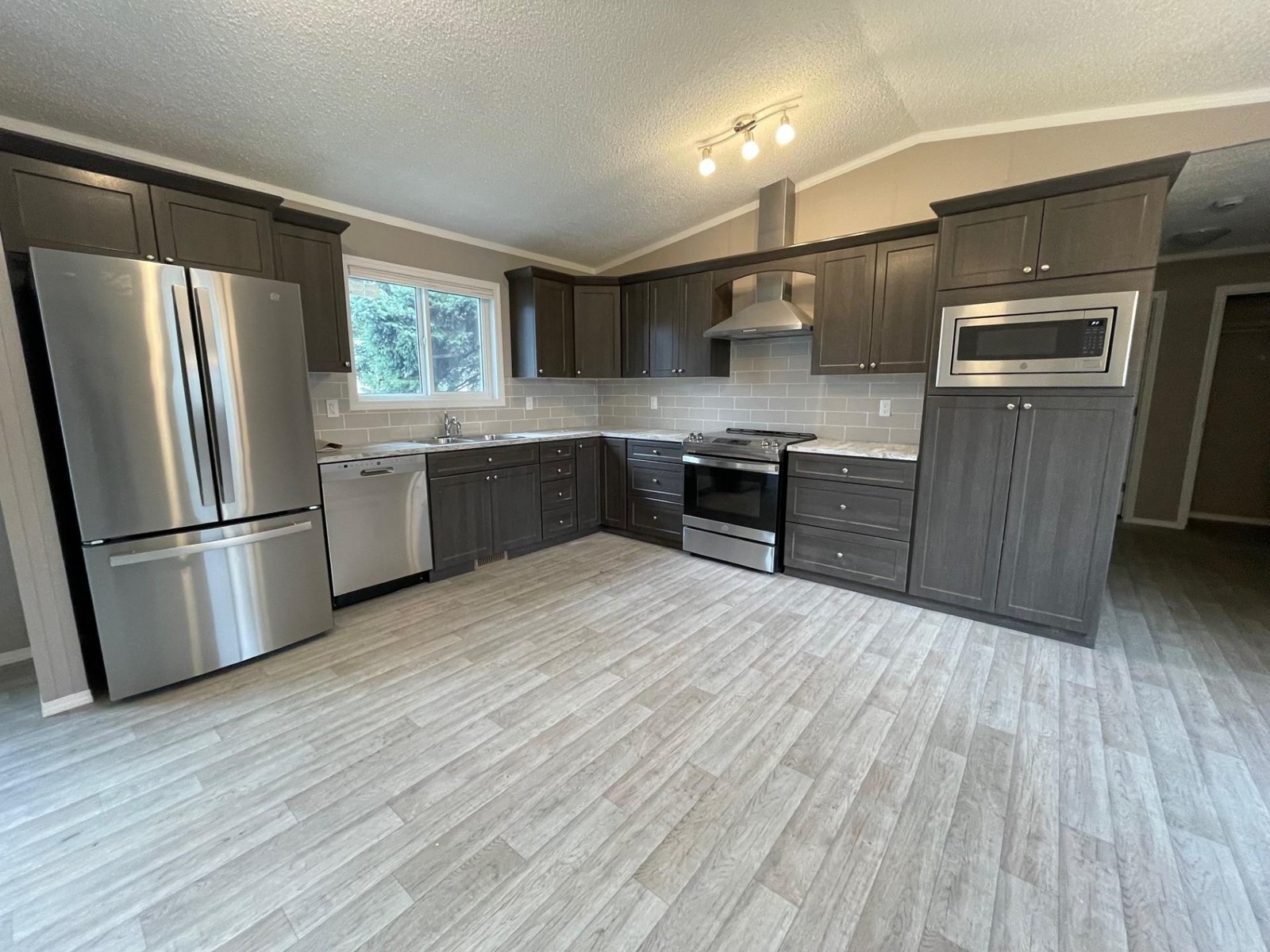100 Industrial 1 Road Unit# 38 Sparwood, British Columbia V0B 2G1
$315,000Maintenance, Pad Rental
$415 Monthly
Maintenance, Pad Rental
$415 MonthlyWelcome to your dream home! This brand new 20' wide modular home is perfectly situated on a spacious lot, offering ample parking and outdoor space. Designed for modern living, it features a stunning kitchen special addition with upgraded appliances that will delight any chef, all seamlessly integrated into an open floor plan ideal for entertaining and everyday life. A dedicated work center provides a quiet space for remote work or hobbies. The luxurious master suite boasts a large walk-in closet and an ensuite bathroom complete with a separate tub and walk-in shower, double sinks, and extra storage for convenience. The functional laundry room has plenty of space for a deep freeze and additional storage, making laundry day a breeze. The bright second bedroom features a charming bay window and a walk-in closet, perfect for guests or family. A well-appointed main 4-piece bathroom is easily accessible from the second bedroom and common areas, while a versatile third bedroom can serve as a guest room, office, or playroom. With a pad rent of only $415/month, this modular home offers an affordable living option in a prime location. Combining style, comfort, and functionality, it?s perfect for families or anyone seeking a peaceful retreat. Don?t miss the opportunity to make this beautiful home yours?schedule a tour today and envision your new lifestyle! (id:46227)
Property Details
| MLS® Number | 2479961 |
| Property Type | Single Family |
| Neigbourhood | Sparwood |
| Community Name | Sparwood |
| Community Features | Pets Allowed, Rentals Allowed With Restrictions |
Building
| Bathroom Total | 2 |
| Bedrooms Total | 3 |
| Constructed Date | 2024 |
| Exterior Finish | Vinyl Siding |
| Heating Type | No Heat |
| Roof Material | Asphalt Shingle |
| Roof Style | Unknown |
| Size Interior | 1529 Sqft |
| Type | Manufactured Home |
| Utility Water | Municipal Water |
Land
| Acreage | No |
| Sewer | Septic Tank |
| Size Total | 0|under 1 Acre |
| Size Total Text | 0|under 1 Acre |
| Zoning Type | Unknown |
Rooms
| Level | Type | Length | Width | Dimensions |
|---|---|---|---|---|
| Main Level | Bedroom | 11'8'' x 13'3'' | ||
| Main Level | Bedroom | 10'1'' x 8'3'' | ||
| Main Level | Living Room | 18'8'' x 12'1'' | ||
| Main Level | 4pc Ensuite Bath | Measurements not available | ||
| Main Level | 4pc Bathroom | Measurements not available | ||
| Main Level | Laundry Room | 10'7'' x 8'11'' | ||
| Main Level | Primary Bedroom | 14'4'' x 11'2'' | ||
| Main Level | Dining Room | 5'9'' x 13'5'' | ||
| Main Level | Kitchen | 12'4'' x 13'0'' |
https://www.realtor.ca/real-estate/27518030/100-industrial-1-road-unit-38-sparwood-sparwood




































