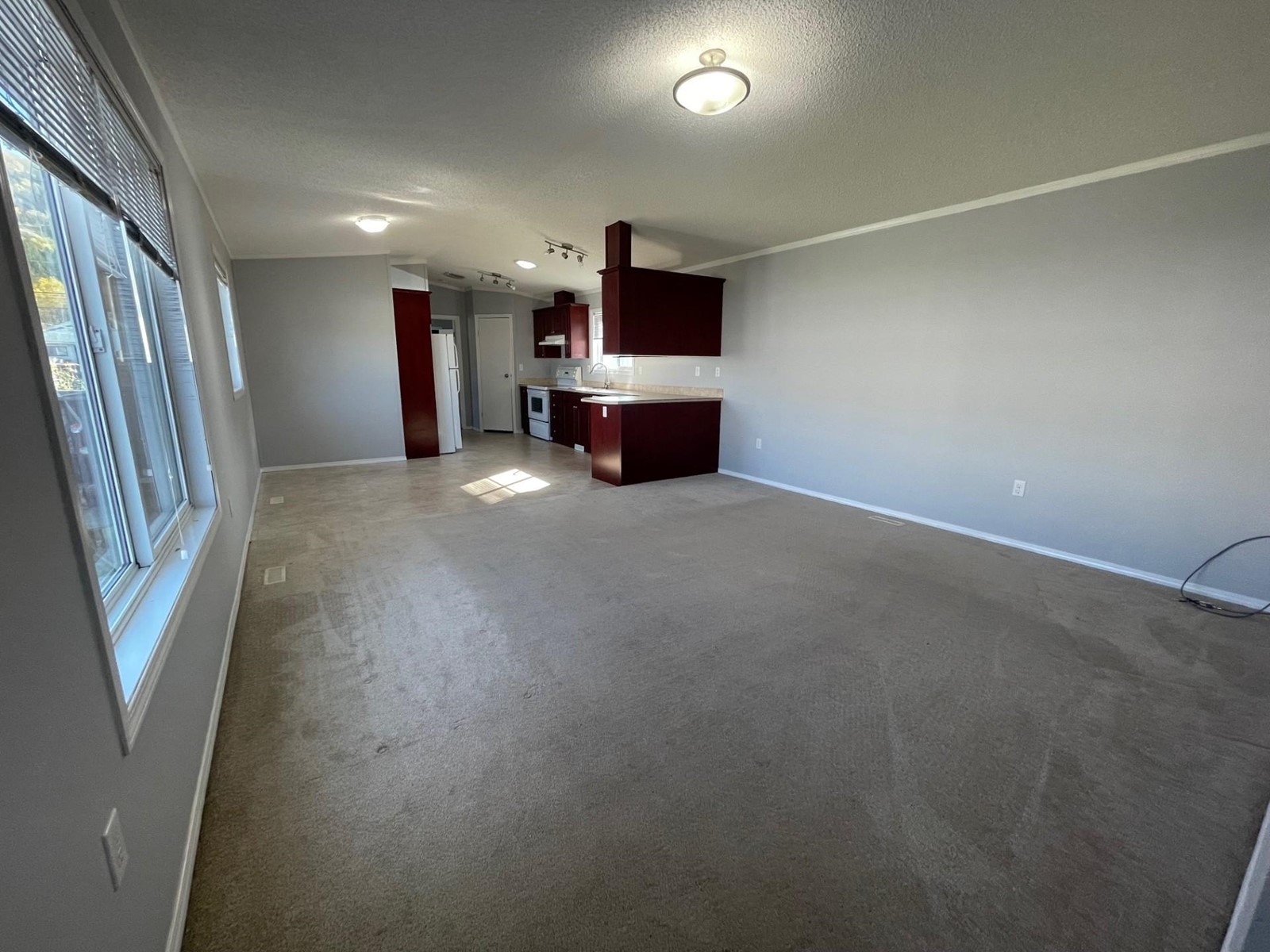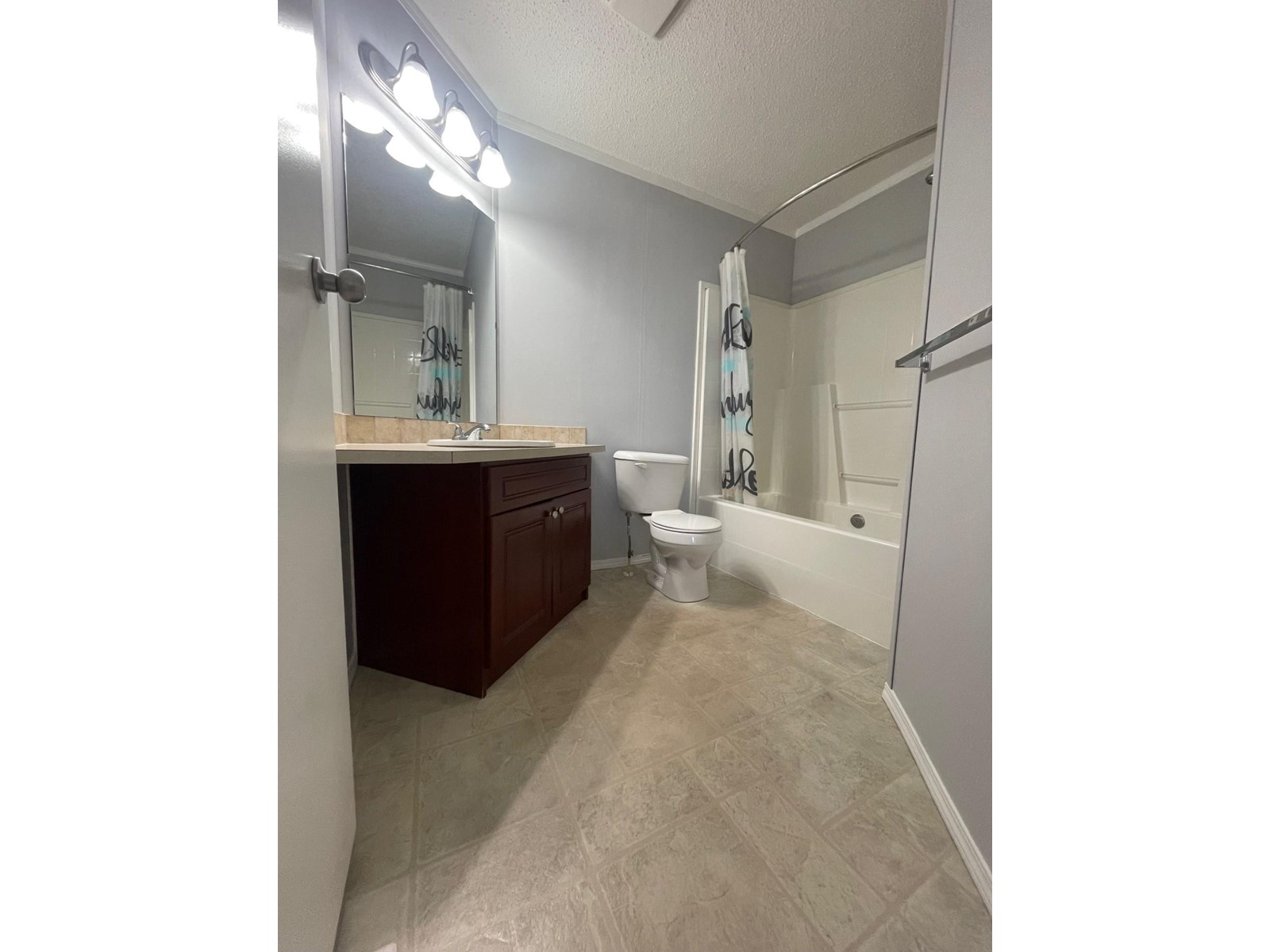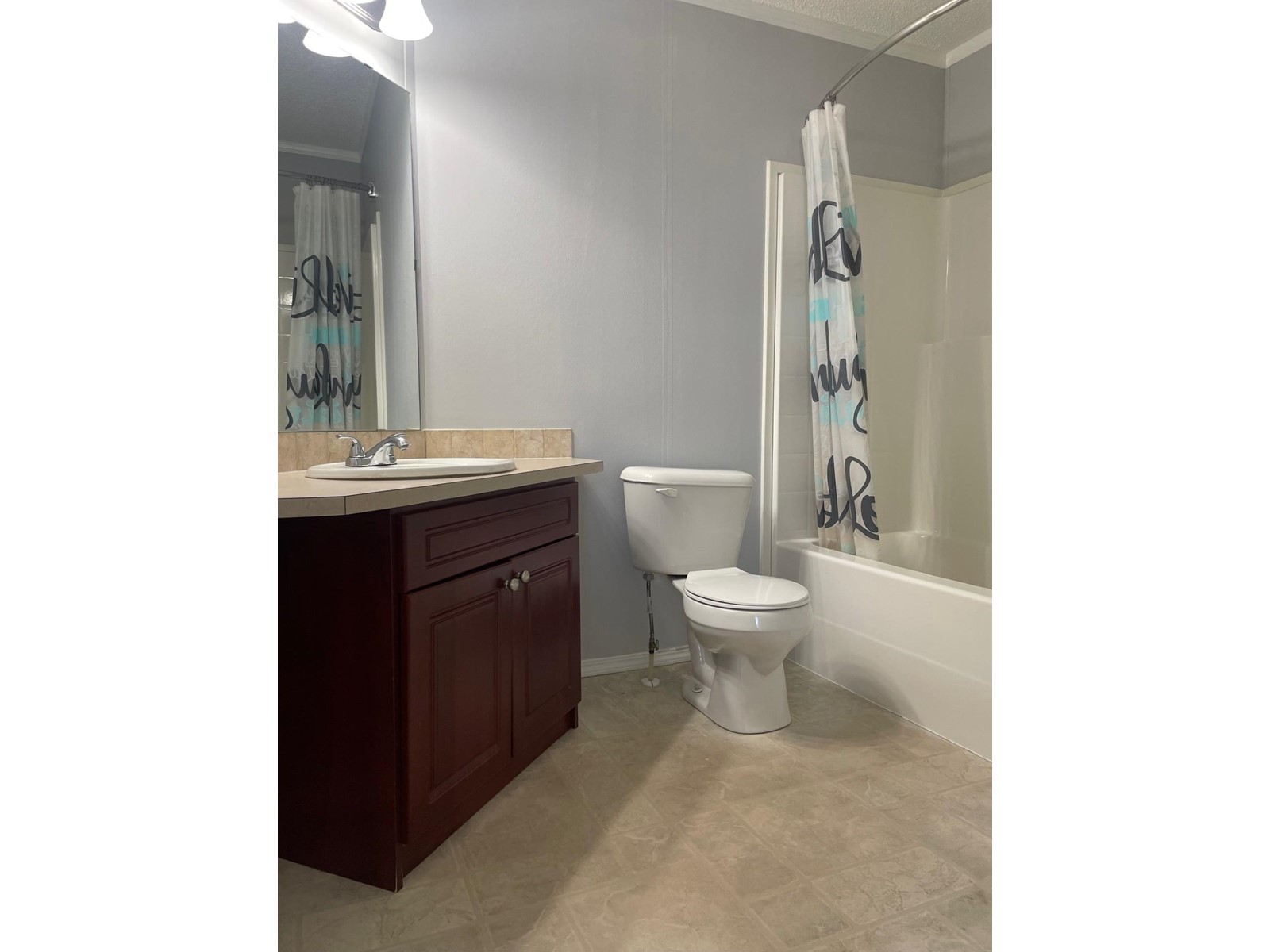100 Industrial 1 Road Unit# 19 Sparwood, British Columbia V0B 2G1
$245,000Maintenance, Pad Rental
$415 Monthly
Maintenance, Pad Rental
$415 MonthlyVacant and ready for a quick possession. This 3 bedroom 2 full bath home has recently been painted and is ready to move right in. On a large lot with ample parking, shed and a fenced yard your family will be all set. The home has a bright open floor plan loads of counter and cupboard space with a corner pantry for even more storage. The master is located in the rear of the home with a large walk-in closet and full ensuite. To the front of the front of the home you'll find the main bathroom and 2 more bedrooms the larger of the 2 even has a walk-in closet. Pad rent is 415.00 including town water and garbage pick up. (id:46227)
Property Details
| MLS® Number | 2479932 |
| Property Type | Single Family |
| Neigbourhood | Sparwood |
| Community Name | Sparwood |
| Community Features | Pets Allowed, Rentals Allowed With Restrictions |
Building
| Bedrooms Total | 3 |
| Constructed Date | 2010 |
| Exterior Finish | Vinyl Siding |
| Foundation Type | See Remarks |
| Heating Type | No Heat |
| Roof Material | Asphalt Shingle |
| Roof Style | Unknown |
| Size Interior | 1216 Sqft |
| Type | Manufactured Home |
| Utility Water | Municipal Water |
Land
| Acreage | No |
| Sewer | Septic Tank |
| Size Total | 0|under 1 Acre |
| Size Total Text | 0|under 1 Acre |
| Zoning Type | Unknown |
Rooms
| Level | Type | Length | Width | Dimensions |
|---|---|---|---|---|
| Main Level | Bedroom | 8'1'' x 8'4'' | ||
| Main Level | Bedroom | 11'7'' x 9'5'' | ||
| Main Level | Laundry Room | 7'6'' x 6'0'' | ||
| Main Level | Kitchen | 7'6'' x 15'11'' | ||
| Main Level | Living Room | 14'6'' x 14'11'' | ||
| Main Level | Dining Room | 9'11'' x 9'8'' | ||
| Main Level | Primary Bedroom | 11'6'' x 15'3'' |
https://www.realtor.ca/real-estate/27511551/100-industrial-1-road-unit-19-sparwood-sparwood






































