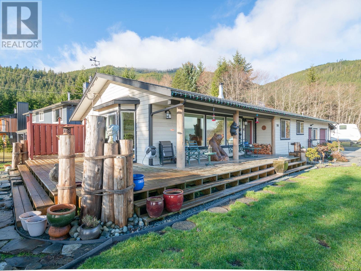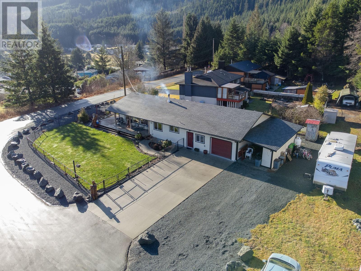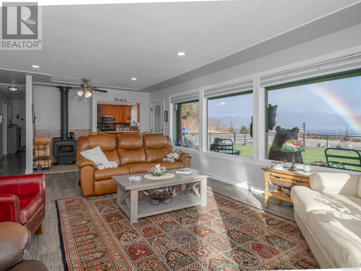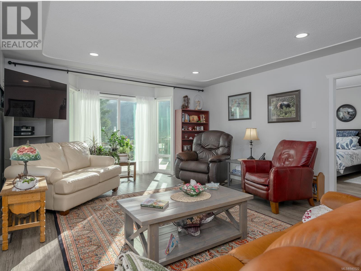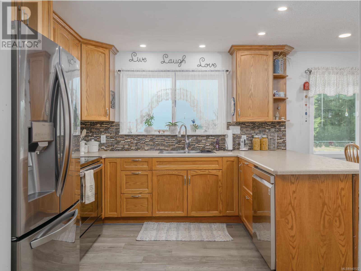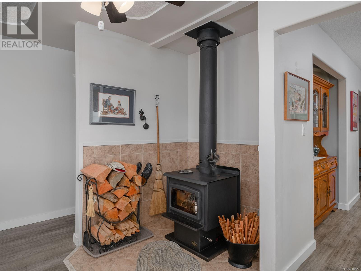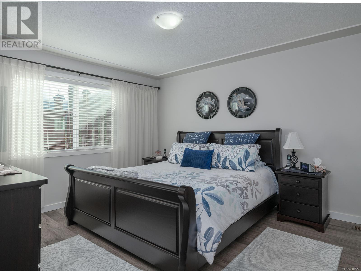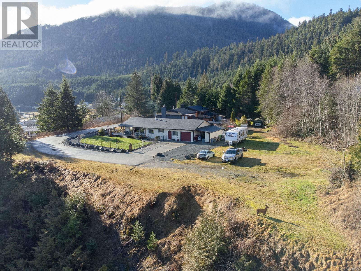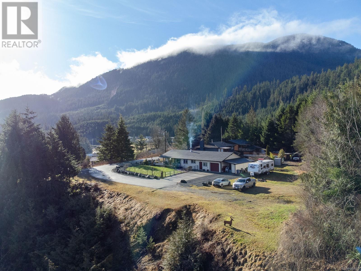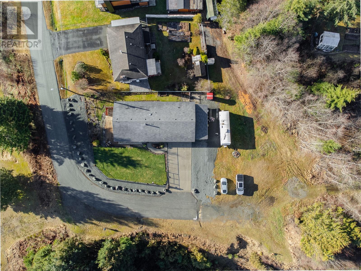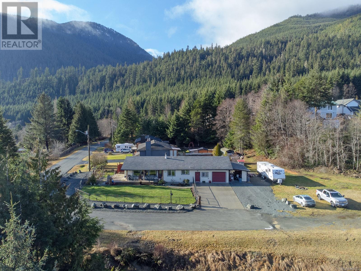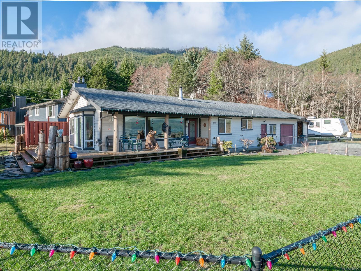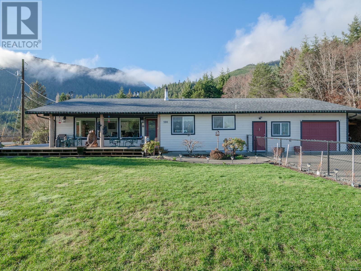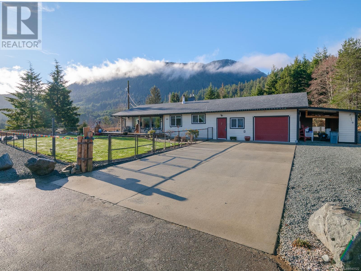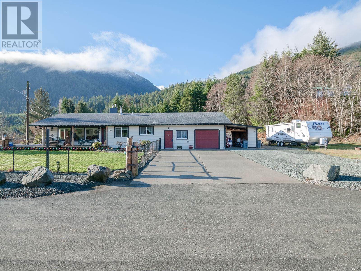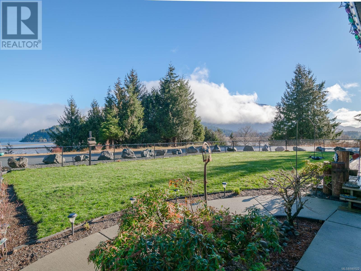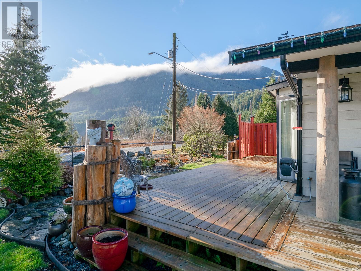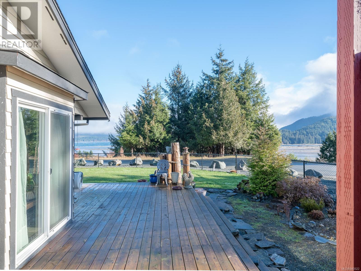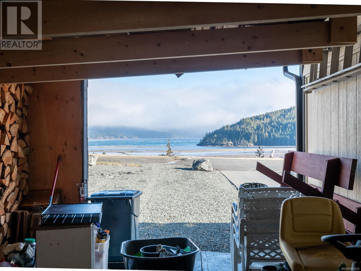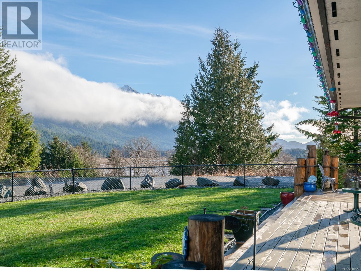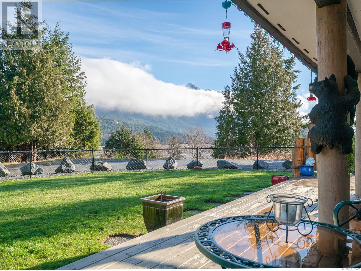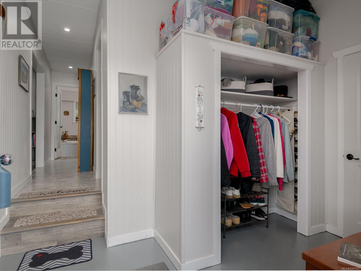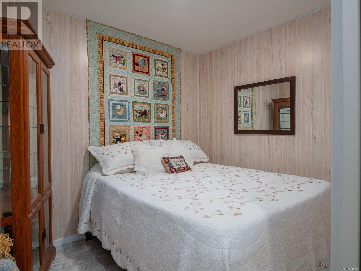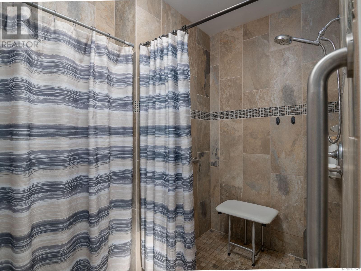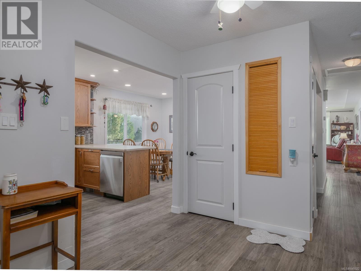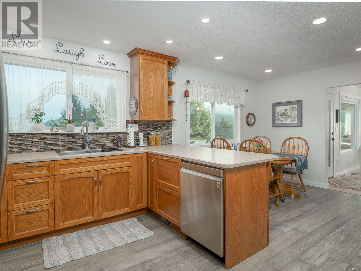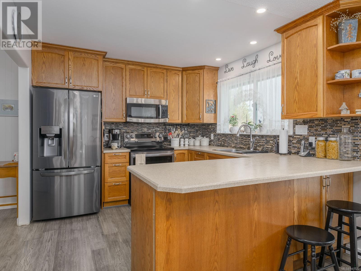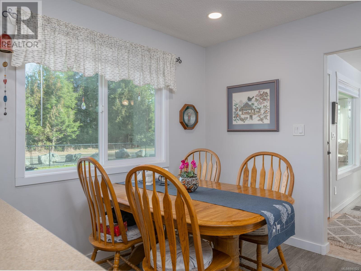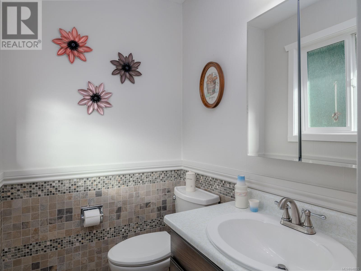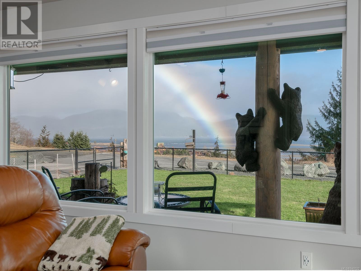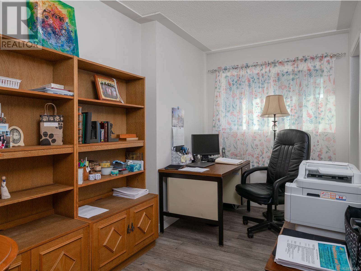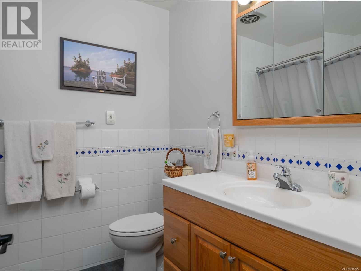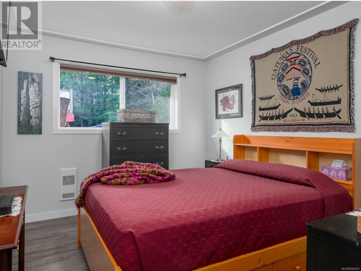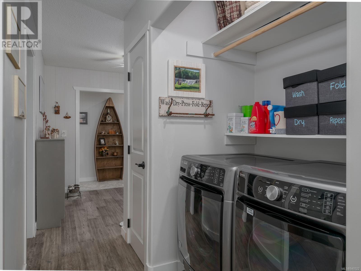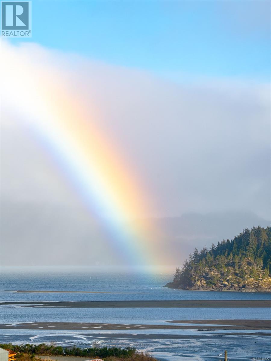3 Bedroom
3 Bathroom
1809 sqft
Westcoast
Fireplace
Air Conditioned
Heat Pump
$628,800
Spectacular Ocean Views! Extremely private, this 3 bedroom + den, 2 bath rancher faces the ocean, is located at the end of a no-thru road and is just steps from the beach. It boasts an easy to maintain, fenced yard with plenty of space for parking, RV parking and storage. Amazing views can be seen from the covered porch, spacious living room with cozy woodstove or the primary bedroom which includes a walk in closet & 2 piece ensuite. A kitchen with attached dining area, extra bedroom, office, 2 4-piece baths & in home workshop completes the total living space. A separate entry by the mudroom makes this home a perfect opportunity for an in-home business. Sayward is the gateway to eco-tourism & the natural environment has plenty of hiking trails, kayaking, ocean life & the popular Mt H’Kusam. All measurements are approximate and must be verified if important. (id:46227)
Property Details
|
MLS® Number
|
940522 |
|
Property Type
|
Single Family |
|
Neigbourhood
|
Kelsey Bay/Sayward |
|
Features
|
Level Lot, Other |
|
Parking Space Total
|
1 |
|
View Type
|
Mountain View, Ocean View |
Building
|
Bathroom Total
|
3 |
|
Bedrooms Total
|
3 |
|
Architectural Style
|
Westcoast |
|
Constructed Date
|
1973 |
|
Cooling Type
|
Air Conditioned |
|
Fireplace Present
|
Yes |
|
Fireplace Total
|
1 |
|
Heating Fuel
|
Electric |
|
Heating Type
|
Heat Pump |
|
Size Interior
|
1809 Sqft |
|
Total Finished Area
|
1809 Sqft |
|
Type
|
House |
Parking
Land
|
Access Type
|
Road Access |
|
Acreage
|
No |
|
Size Irregular
|
8712 |
|
Size Total
|
8712 Sqft |
|
Size Total Text
|
8712 Sqft |
|
Zoning Description
|
R1 |
|
Zoning Type
|
Residential |
Rooms
| Level |
Type |
Length |
Width |
Dimensions |
|
Main Level |
Den |
|
10 ft |
Measurements not available x 10 ft |
|
Main Level |
Dining Room |
|
10 ft |
Measurements not available x 10 ft |
|
Main Level |
Kitchen |
|
10 ft |
Measurements not available x 10 ft |
|
Main Level |
Other |
11 ft |
|
11 ft x Measurements not available |
|
Main Level |
Den |
|
9 ft |
Measurements not available x 9 ft |
|
Main Level |
Workshop |
|
|
8'6 x 9'3 |
|
Main Level |
Bathroom |
|
|
4-Piece |
|
Main Level |
Bedroom |
|
12 ft |
Measurements not available x 12 ft |
|
Main Level |
Bathroom |
|
|
4-Piece |
|
Main Level |
Bedroom |
|
12 ft |
Measurements not available x 12 ft |
|
Main Level |
Ensuite |
|
|
2-Piece |
|
Main Level |
Primary Bedroom |
|
12 ft |
Measurements not available x 12 ft |
|
Main Level |
Living Room |
|
|
24'4 x 14'10 |
https://www.realtor.ca/real-estate/25922025/100-dyer-dr-sayward-kelsey-baysayward


