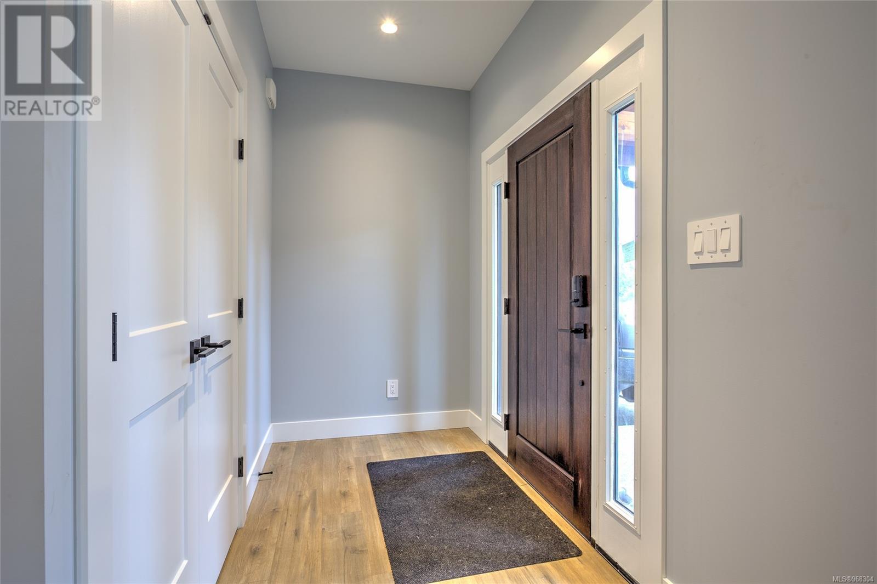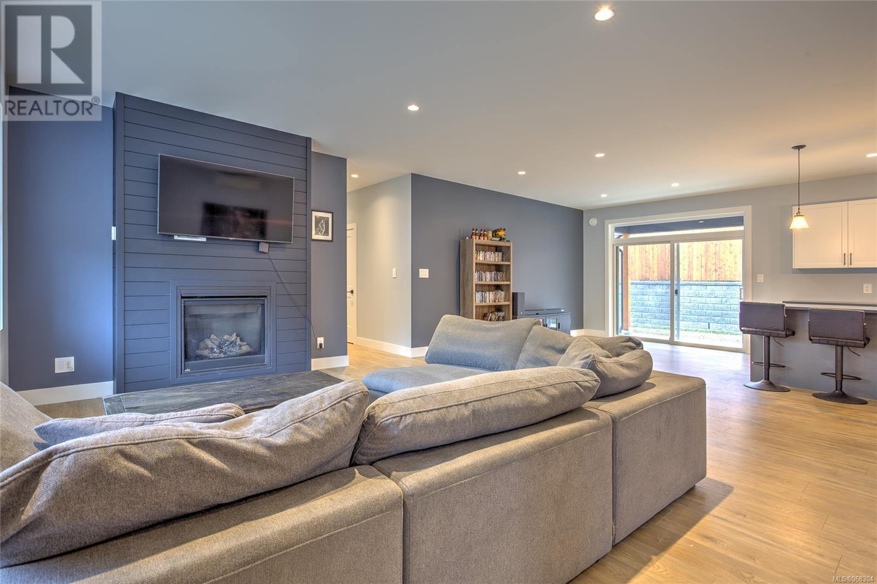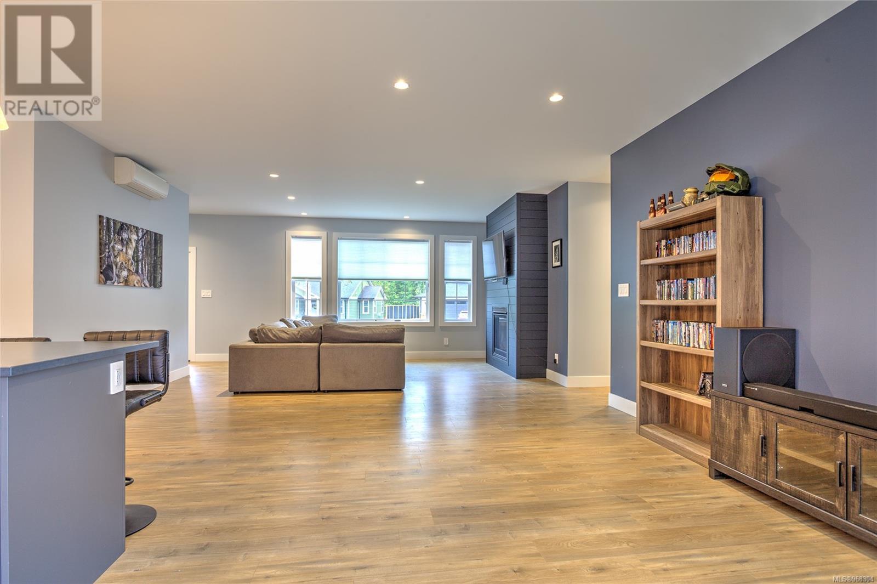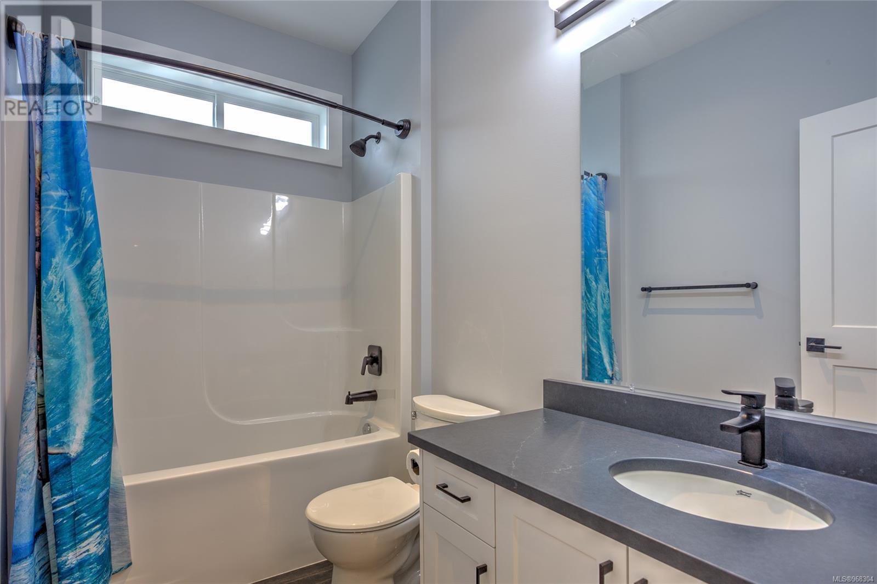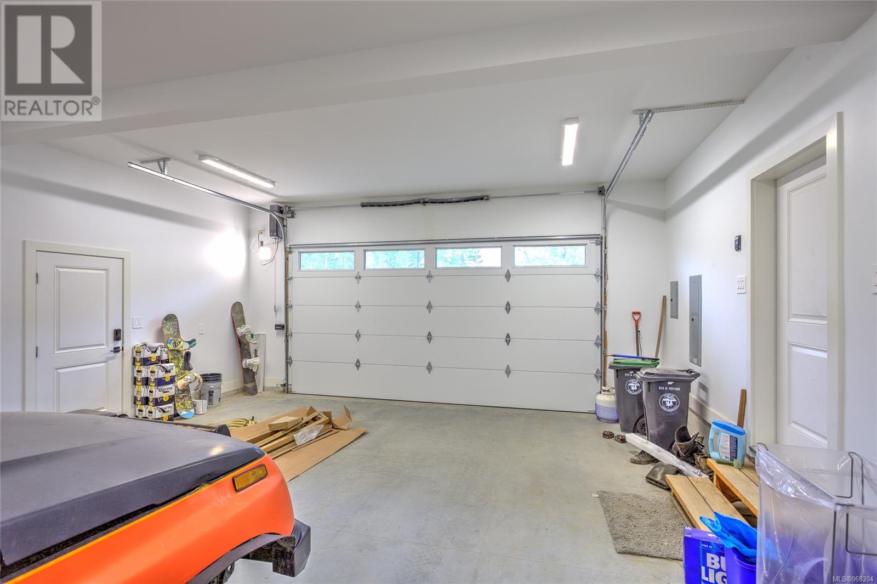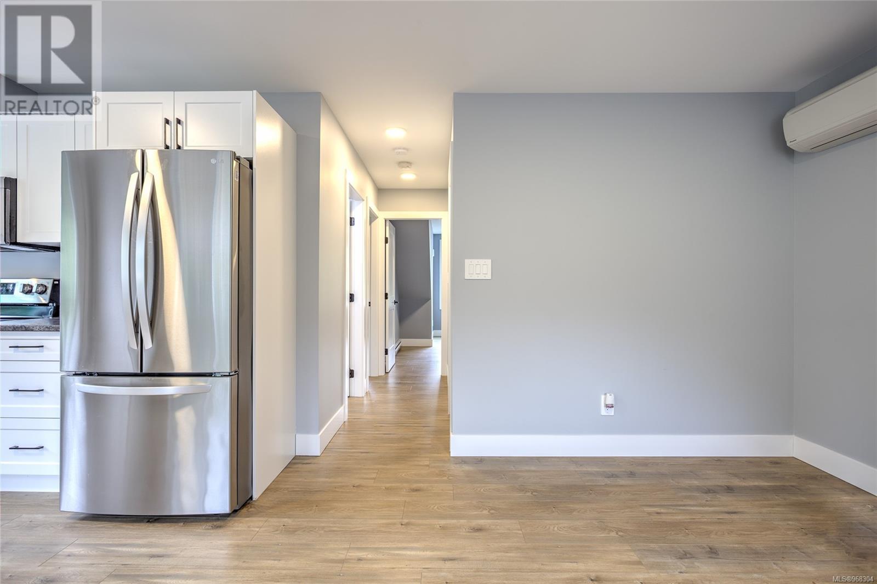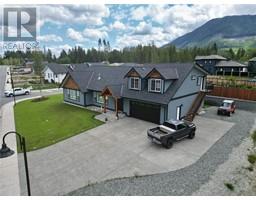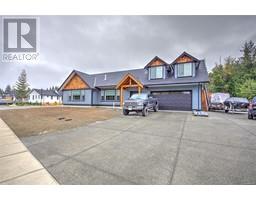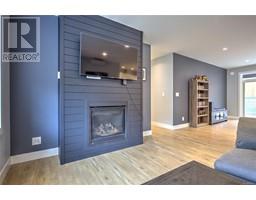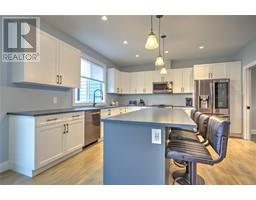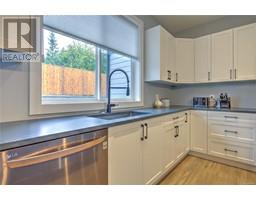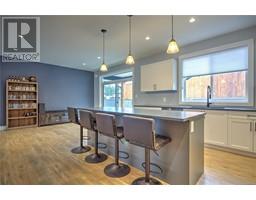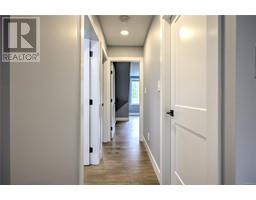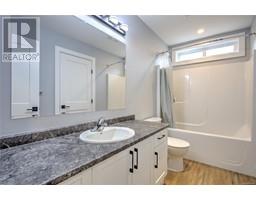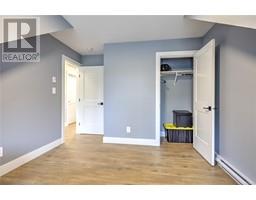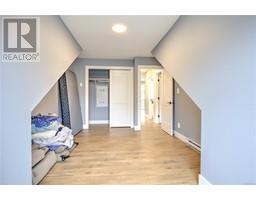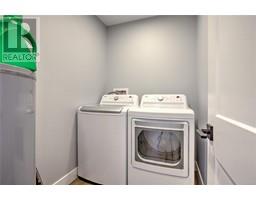5 Bedroom
3 Bathroom
2350 sqft
Fireplace
Air Conditioned
Baseboard Heaters, Heat Pump
$1,049,900
BEAUTIFUL HOME with mortgage helper! Recently landscaped! Check out this tasteful and well thought out 2022 custom built house sitting on a spacious quarter acre lot. Featuring 3 bright bedrooms and 2 bathrooms with in-floor heating. Walk in to open living concept with over height ceilings, large windows to let the sunshine in, a grand island, soft closing cupboards, propane stove, a heated crawlspace and a large slider leading to the back yard where you can easily entertain your guests. Outside has a propane hook up for the bbq/fire pit and RV hook up for friends and family. The massive garage boasts 800 sqft, leaving you with a ton of space for all the toys. Above the garage offers a 2 bedroom and 1 bathroom suite with its own laundry. This home is located in the newer Trails Edge Development where outdoor enthusiasts can thrive with new mountain bike trails. Not to mention the many hikes and trails that Lake Cowichan has to offer. You are surrounded by trees and mountains in this area and it will leave you feeling peaceful and at home. (id:46227)
Property Details
|
MLS® Number
|
968304 |
|
Property Type
|
Single Family |
|
Neigbourhood
|
Lake Cowichan |
|
Features
|
Wooded Area, Corner Site, Other |
|
Parking Space Total
|
6 |
|
Plan
|
Epp107675 |
|
View Type
|
Mountain View |
Building
|
Bathroom Total
|
3 |
|
Bedrooms Total
|
5 |
|
Constructed Date
|
2022 |
|
Cooling Type
|
Air Conditioned |
|
Fireplace Present
|
Yes |
|
Fireplace Total
|
1 |
|
Heating Fuel
|
Electric |
|
Heating Type
|
Baseboard Heaters, Heat Pump |
|
Size Interior
|
2350 Sqft |
|
Total Finished Area
|
2350 Sqft |
|
Type
|
House |
Land
|
Access Type
|
Road Access |
|
Acreage
|
No |
|
Size Irregular
|
10542 |
|
Size Total
|
10542 Sqft |
|
Size Total Text
|
10542 Sqft |
|
Zoning Description
|
R-3 |
|
Zoning Type
|
Residential |
Rooms
| Level |
Type |
Length |
Width |
Dimensions |
|
Second Level |
Laundry Room |
|
|
5'1 x 7'2 |
|
Second Level |
Kitchen |
|
|
12'9 x 10'8 |
|
Second Level |
Living Room |
|
|
12'9 x 11'2 |
|
Second Level |
Bathroom |
|
|
4-Piece |
|
Second Level |
Bedroom |
|
|
16'2 x 10'8 |
|
Second Level |
Bedroom |
|
|
16'2 x 10'7 |
|
Main Level |
Library |
|
|
8'4 x 6'8 |
|
Main Level |
Kitchen |
|
|
14'2 x 14'4 |
|
Main Level |
Living Room |
|
|
26'4 x 14'9 |
|
Main Level |
Dining Room |
|
|
11'7 x 14'6 |
|
Main Level |
Ensuite |
|
|
3-Piece |
|
Main Level |
Bathroom |
|
|
4-Piece |
|
Main Level |
Bedroom |
|
|
10'6 x 15'4 |
|
Main Level |
Bedroom |
|
|
12'5 x 13'5 |
|
Main Level |
Primary Bedroom |
|
|
14'2 x 15'2 |
https://www.realtor.ca/real-estate/27081850/100-driftwood-terr-lake-cowichan-lake-cowichan






