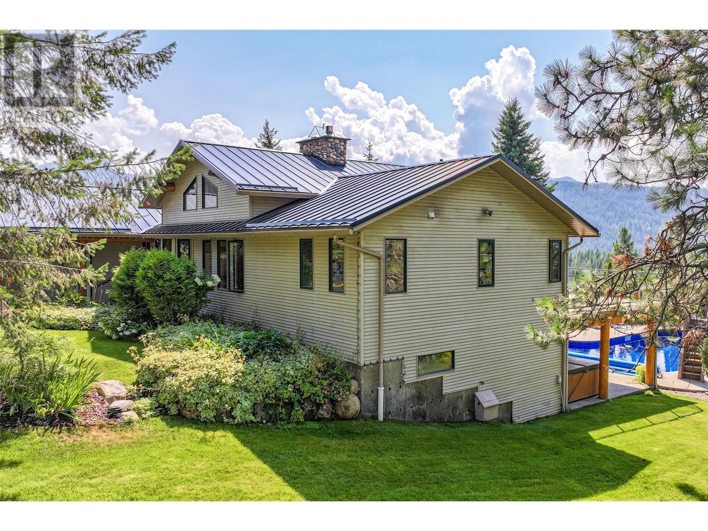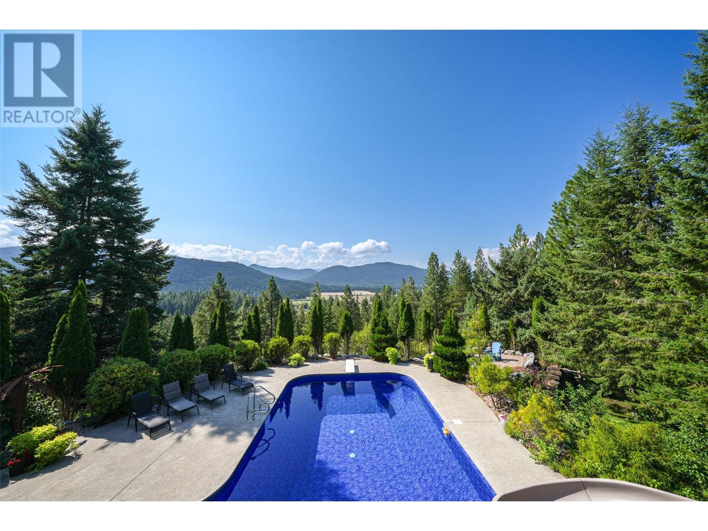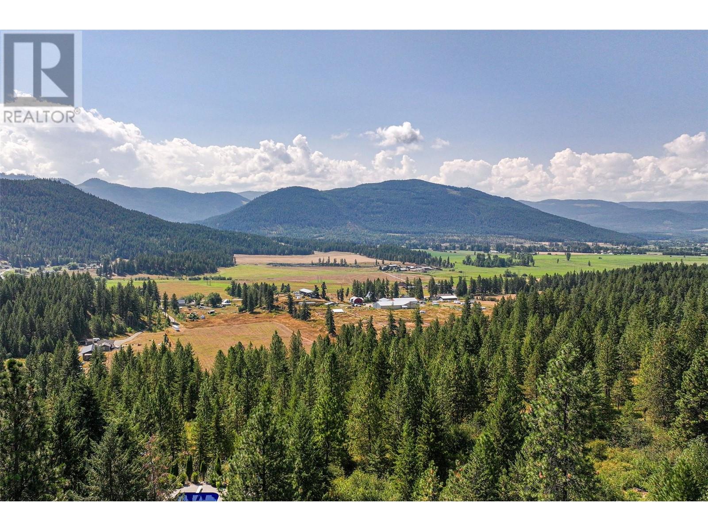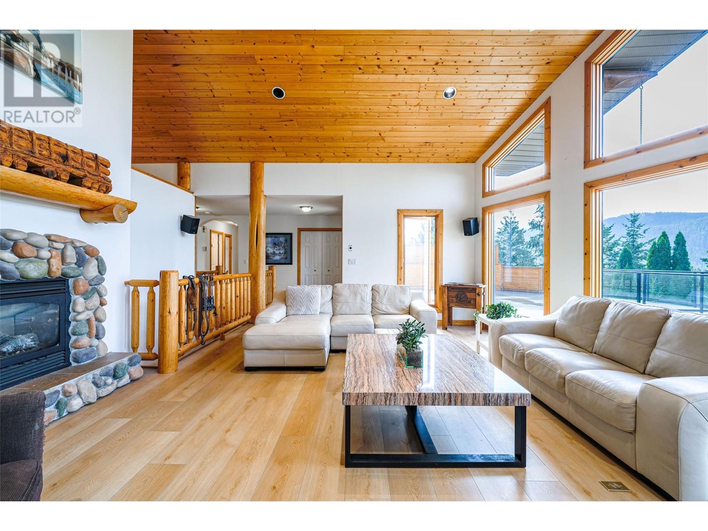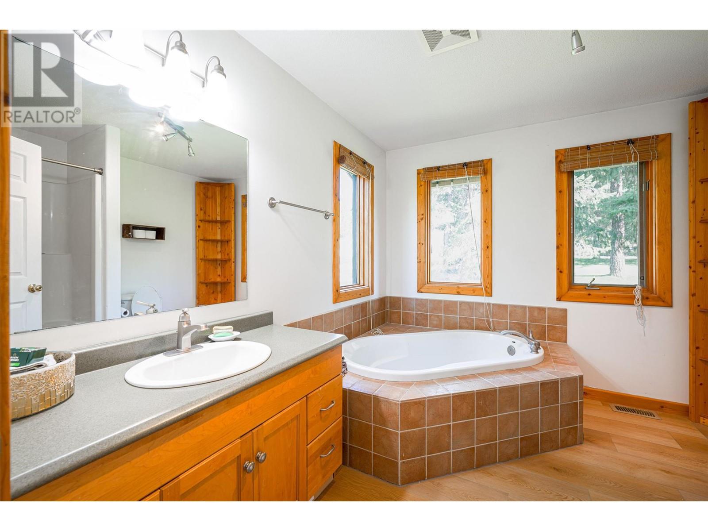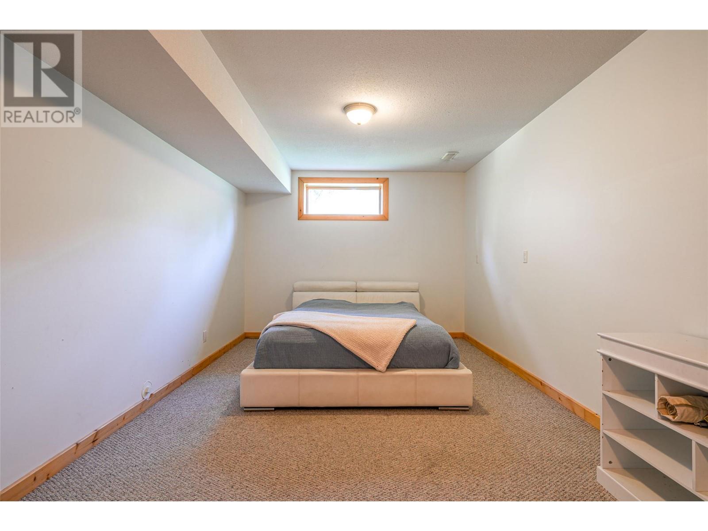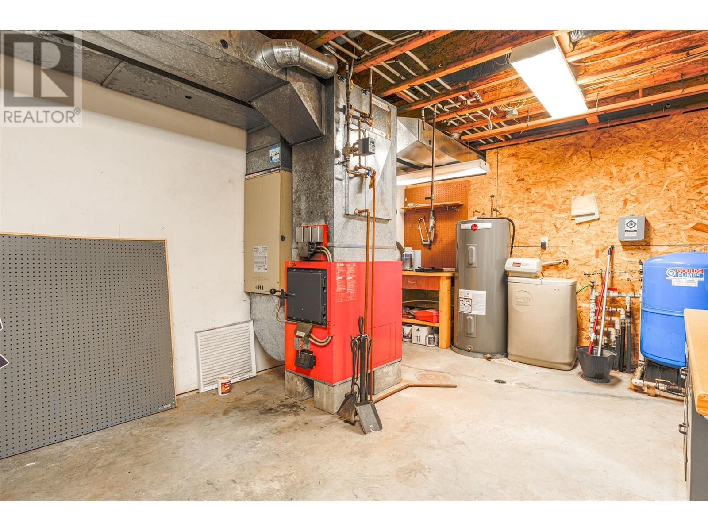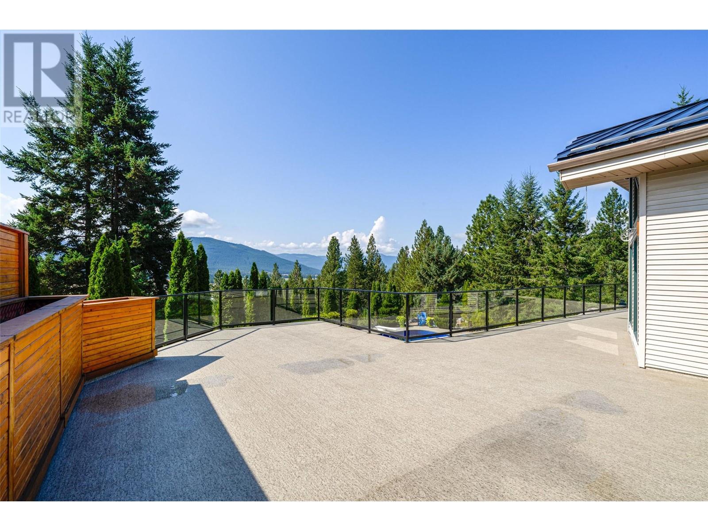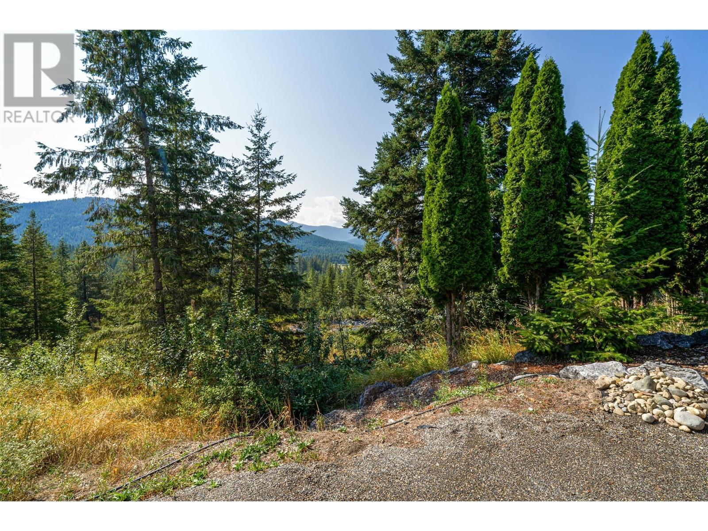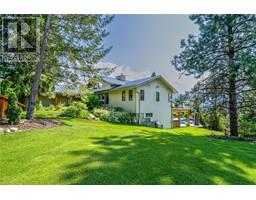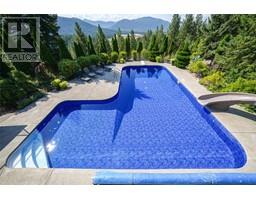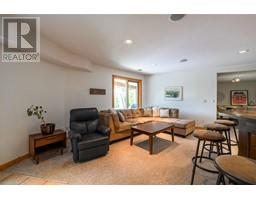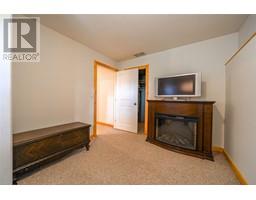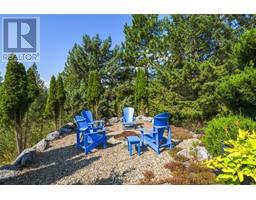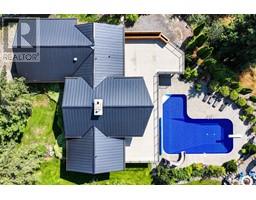5 Bedroom
3 Bathroom
3258 sqft
Fireplace
Inground Pool, Outdoor Pool
Forced Air, See Remarks
Acreage
Landscaped
$1,725,000
This property has it all! Private, landscaped 4.94 acres with 5 bed/3 bath home with gorgeous inground pool and 40'W x 50'L x 16'H Shop. Main floor is level entry with new quality vinyl plank flooring, open Kitchen, Dining and Livingroom with vaulted ceilings and floor to ceiling Stone Fireplace. Large South facing windows with massive Deck offering great views over the property and Valley below. Primary bedroom with 4 piece ensuite bath, 2 more bedrooms and laundry compliment this floor. Downstairs you will find the Family room with Wet Bar and the other 2 Bedrooms and full bath. Mechanical room has Forced Air, Electric & Wood Furnace Combo along with a Firewood Room and wood chute that will easily hold 3 cord. 200 Amp electrical service, newer Hot Water tank, Water Softener. Outside is the L shaped Pool with slide and large exposed aggregate concrete Patio and Log accents. The yard has an abundance of mature landscaping and flower beds. The property is kept green and well watered with a drilled Well indicating 50 GPM. The property is perimeter and cross fenced ready for your horses or cattle. Located 5 minutes out of Lumby this is a very well kept property ready for you and your family. (id:46227)
Property Details
|
MLS® Number
|
10322149 |
|
Property Type
|
Single Family |
|
Neigbourhood
|
Lumby Valley |
|
Amenities Near By
|
Schools, Shopping |
|
Community Features
|
Family Oriented, Rural Setting, Pets Allowed |
|
Features
|
Private Setting, Treed, One Balcony |
|
Parking Space Total
|
2 |
|
Pool Type
|
Inground Pool, Outdoor Pool |
|
Storage Type
|
Storage Shed, Feed Storage |
|
View Type
|
Mountain View, Valley View |
Building
|
Bathroom Total
|
3 |
|
Bedrooms Total
|
5 |
|
Appliances
|
Refrigerator, Dishwasher, Range - Electric, Washer & Dryer |
|
Constructed Date
|
2003 |
|
Construction Style Attachment
|
Detached |
|
Exterior Finish
|
Vinyl Siding |
|
Fireplace Fuel
|
Propane |
|
Fireplace Present
|
Yes |
|
Fireplace Type
|
Unknown |
|
Flooring Type
|
Carpeted, Tile, Vinyl |
|
Heating Fuel
|
Electric |
|
Heating Type
|
Forced Air, See Remarks |
|
Roof Material
|
Steel |
|
Roof Style
|
Unknown |
|
Stories Total
|
2 |
|
Size Interior
|
3258 Sqft |
|
Type
|
House |
|
Utility Water
|
Well |
Parking
Land
|
Access Type
|
Easy Access |
|
Acreage
|
Yes |
|
Fence Type
|
Page Wire, Rail, Cross Fenced |
|
Land Amenities
|
Schools, Shopping |
|
Landscape Features
|
Landscaped |
|
Size Irregular
|
4.94 |
|
Size Total
|
4.94 Ac|1 - 5 Acres |
|
Size Total Text
|
4.94 Ac|1 - 5 Acres |
|
Zoning Type
|
Unknown |
Rooms
| Level |
Type |
Length |
Width |
Dimensions |
|
Third Level |
Other |
|
|
11' x 17' |
|
Third Level |
Other |
|
|
50' x 13' |
|
Third Level |
Workshop |
|
|
50' x 40' |
|
Basement |
Bedroom |
|
|
9'4'' x 13'5'' |
|
Basement |
3pc Bathroom |
|
|
9'6'' x 7'7'' |
|
Basement |
Family Room |
|
|
22'11'' x 14'8'' |
|
Basement |
Bedroom |
|
|
20'9'' x 10'6'' |
|
Basement |
Games Room |
|
|
6'7'' x 11'3'' |
|
Basement |
Other |
|
|
7'5'' x 10'4'' |
|
Basement |
Other |
|
|
16'11'' x 8'4'' |
|
Basement |
Utility Room |
|
|
23'5'' x 12'3'' |
|
Main Level |
Other |
|
|
10'4'' x 6'6'' |
|
Main Level |
4pc Ensuite Bath |
|
|
10'1'' x 9'7'' |
|
Main Level |
Primary Bedroom |
|
|
16'6'' x 12'4'' |
|
Main Level |
Laundry Room |
|
|
5'3'' x 4'9'' |
|
Main Level |
Bedroom |
|
|
13'1'' x 9'5'' |
|
Main Level |
Bedroom |
|
|
9'4'' x 11'4'' |
|
Main Level |
Full Bathroom |
|
|
8'11'' x 4'10'' |
|
Main Level |
Foyer |
|
|
9'3'' x 7'9'' |
|
Main Level |
Living Room |
|
|
18'11'' x 22'10'' |
|
Main Level |
Dining Room |
|
|
14'2'' x 13'1'' |
|
Main Level |
Kitchen |
|
|
12'7'' x 13'1'' |
https://www.realtor.ca/real-estate/27314102/10-candide-drive-lumby-lumby-valley












