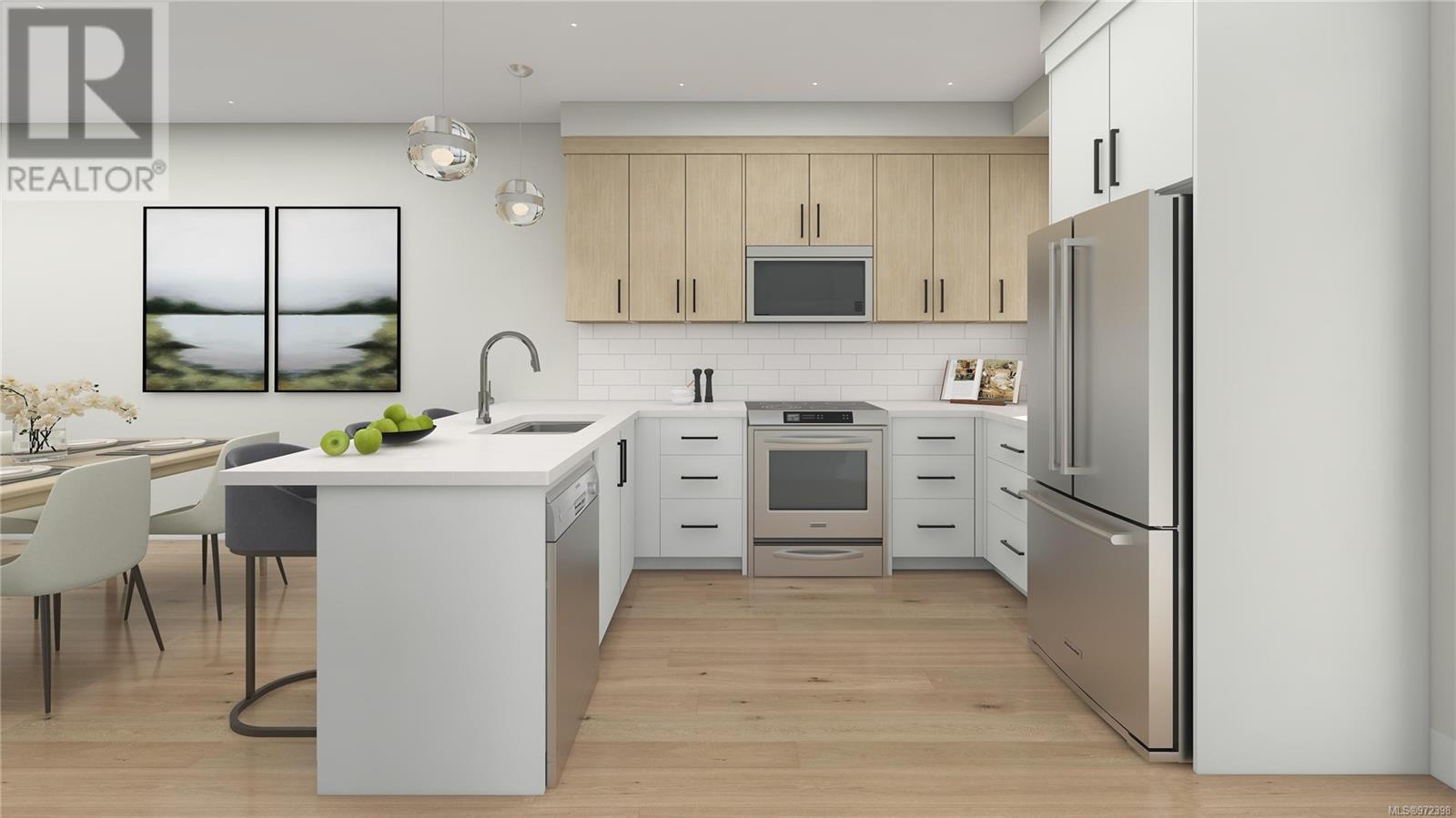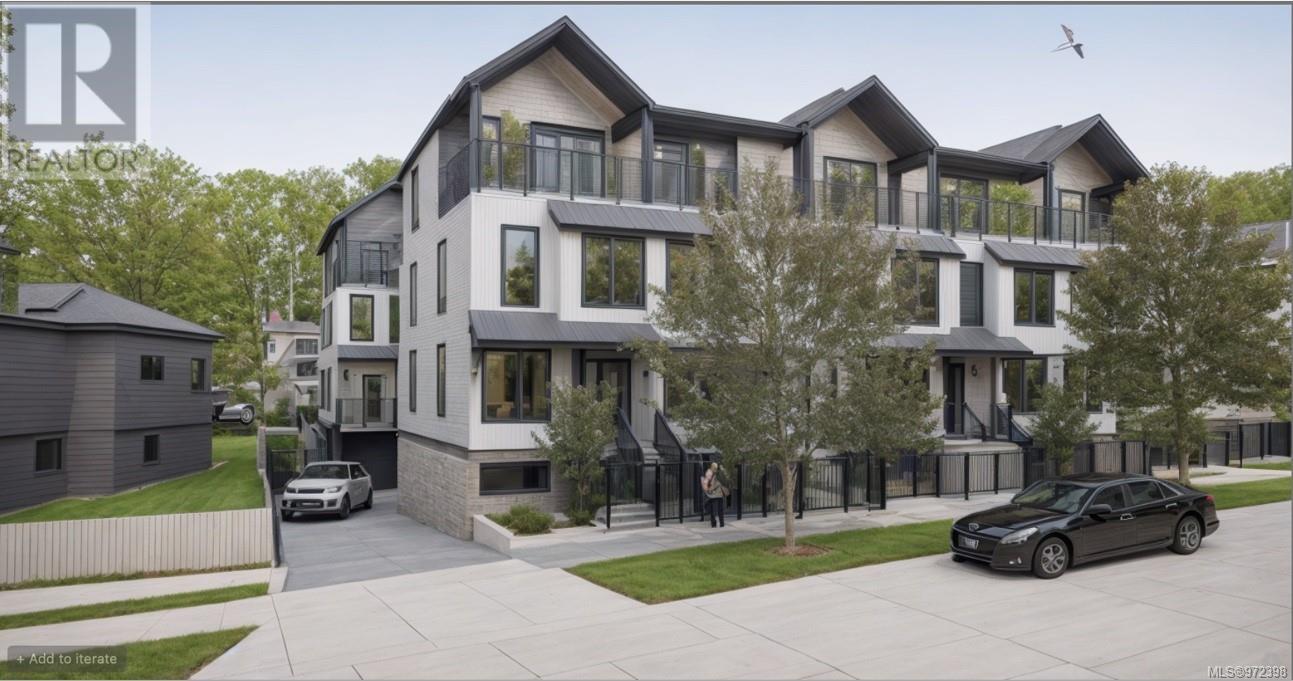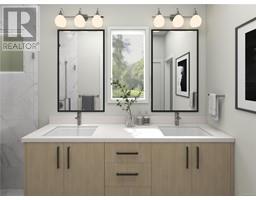3 Bedroom
3 Bathroom
1439 sqft
Fireplace
Air Conditioned
Heat Pump
$879,900Maintenance,
$368 Monthly
Introducing ''Manchester Living'' – an exclusive collection of 11 townhouses where modern living meets urban convenience. Choose from 2, 3, & 4-bedroom homes thoughtfully designed for comfort and style. Enjoy the luxury of being within walking and biking distance to all amenities and downtown. Act now to take advantage of our Presale Pricing – a limited-time offer that allows you to secure your dream home at an unbeatable value. Be among the first to reserve, and you'll have the unique opportunity to collaborate with our renowned designer, Amy McGeachy, to personalize your interior finishes. Pets, bbq’s and rentals allowed. Common courtyard and parking for every suite is available. Buying early not only ensures you pick the best units tailored to your preferences but also guarantees your place in this exclusive community, as only 11 townhouses are available. Don't miss out on the chance to elevate your lifestyle – seize the opportunity to make Manchester Living your new home! (id:46227)
Property Details
|
MLS® Number
|
972398 |
|
Property Type
|
Single Family |
|
Neigbourhood
|
Burnside |
|
Community Features
|
Pets Allowed, Family Oriented |
|
Parking Space Total
|
1 |
|
Plan
|
Vip1134 |
Building
|
Bathroom Total
|
3 |
|
Bedrooms Total
|
3 |
|
Constructed Date
|
2025 |
|
Cooling Type
|
Air Conditioned |
|
Fireplace Present
|
Yes |
|
Fireplace Total
|
1 |
|
Heating Type
|
Heat Pump |
|
Size Interior
|
1439 Sqft |
|
Total Finished Area
|
1346 Sqft |
|
Type
|
Row / Townhouse |
Parking
Land
|
Acreage
|
No |
|
Size Irregular
|
1457 |
|
Size Total
|
1457 Sqft |
|
Size Total Text
|
1457 Sqft |
|
Zoning Type
|
Residential |
Rooms
| Level |
Type |
Length |
Width |
Dimensions |
|
Second Level |
Bathroom |
9 ft |
5 ft |
9 ft x 5 ft |
|
Second Level |
Bathroom |
|
5 ft |
Measurements not available x 5 ft |
|
Second Level |
Bedroom |
|
|
10'1 x 11'3 |
|
Second Level |
Bedroom |
|
|
9'7 x 9'1 |
|
Second Level |
Bedroom |
|
|
10'10 x 10'2 |
|
Main Level |
Den |
|
|
13'3 x 6'10 |
|
Main Level |
Bathroom |
3 ft |
6 ft |
3 ft x 6 ft |
|
Main Level |
Kitchen |
|
|
8'2 x 11'9 |
|
Main Level |
Dining Room |
|
|
10'9 x 8'8 |
|
Main Level |
Living Room |
|
|
15'9 x 13'4 |
https://www.realtor.ca/real-estate/27252286/10-624-manchester-rd-victoria-burnside






















