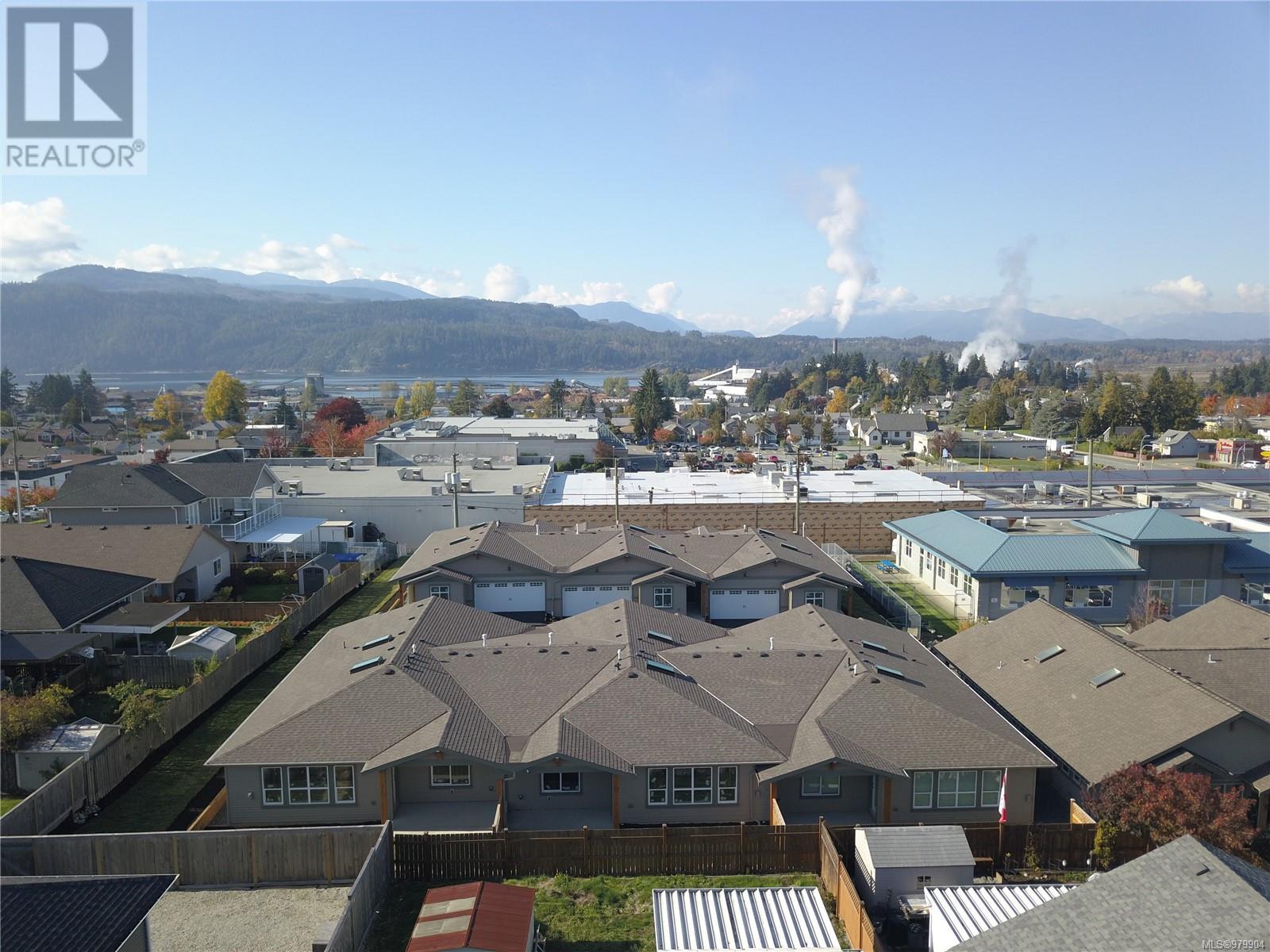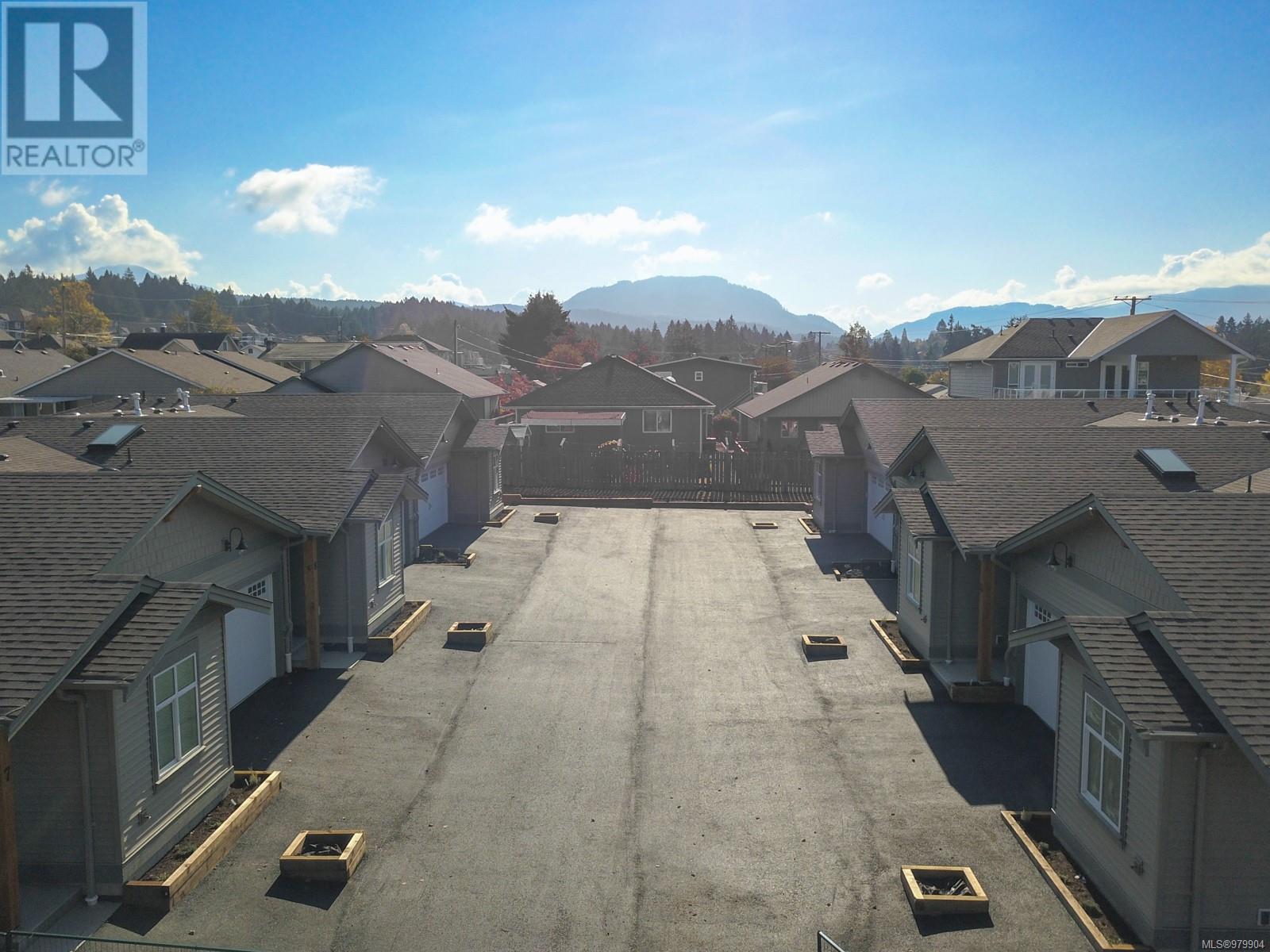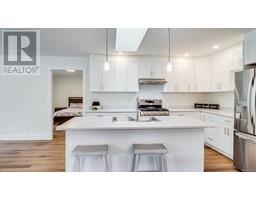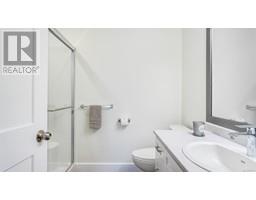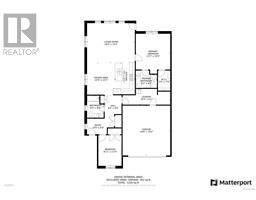10 3774 12th Ave Port Alberni, British Columbia V9Y 5A5
2 Bedroom
2 Bathroom
1572 sqft
None
$525,000Maintenance,
$316 Monthly
Maintenance,
$316 MonthlyNEW TERRACE LANE PATIO homes! We're proud to introduce these brand new patio homes in Phase 2. Each patio home features an open concept design with two bedrooms, two full bathrooms and two car garage. Features include large spacious kitchen with an island, walk-in closet in the master suites and a private covered patio off the living room. Terrace Lane is now a 12 patio home development located near shops, restaurants, hiking trails and only minutes to the hospital. (id:46227)
Property Details
| MLS® Number | 979904 |
| Property Type | Single Family |
| Neigbourhood | Port Alberni |
| Community Features | Pets Allowed With Restrictions, Family Oriented |
| Parking Space Total | 4 |
Building
| Bathroom Total | 2 |
| Bedrooms Total | 2 |
| Constructed Date | 2023 |
| Cooling Type | None |
| Heating Fuel | Natural Gas |
| Size Interior | 1572 Sqft |
| Total Finished Area | 1220 Sqft |
| Type | Row / Townhouse |
Parking
| Garage |
Land
| Acreage | No |
| Zoning Type | Residential |
Rooms
| Level | Type | Length | Width | Dimensions |
|---|---|---|---|---|
| Main Level | Living Room | 18'4 x 15'3 | ||
| Main Level | Kitchen | 7'5 x 12'1 | ||
| Main Level | Ensuite | 3-Piece | ||
| Main Level | Dining Room | 10'9 x 13'3 | ||
| Main Level | Primary Bedroom | 13'3 x 15'4 | ||
| Main Level | Bedroom | 8'11 x 11'9 | ||
| Main Level | Bathroom | 4-Piece |
https://www.realtor.ca/real-estate/27605964/10-3774-12th-ave-port-alberni-port-alberni




















