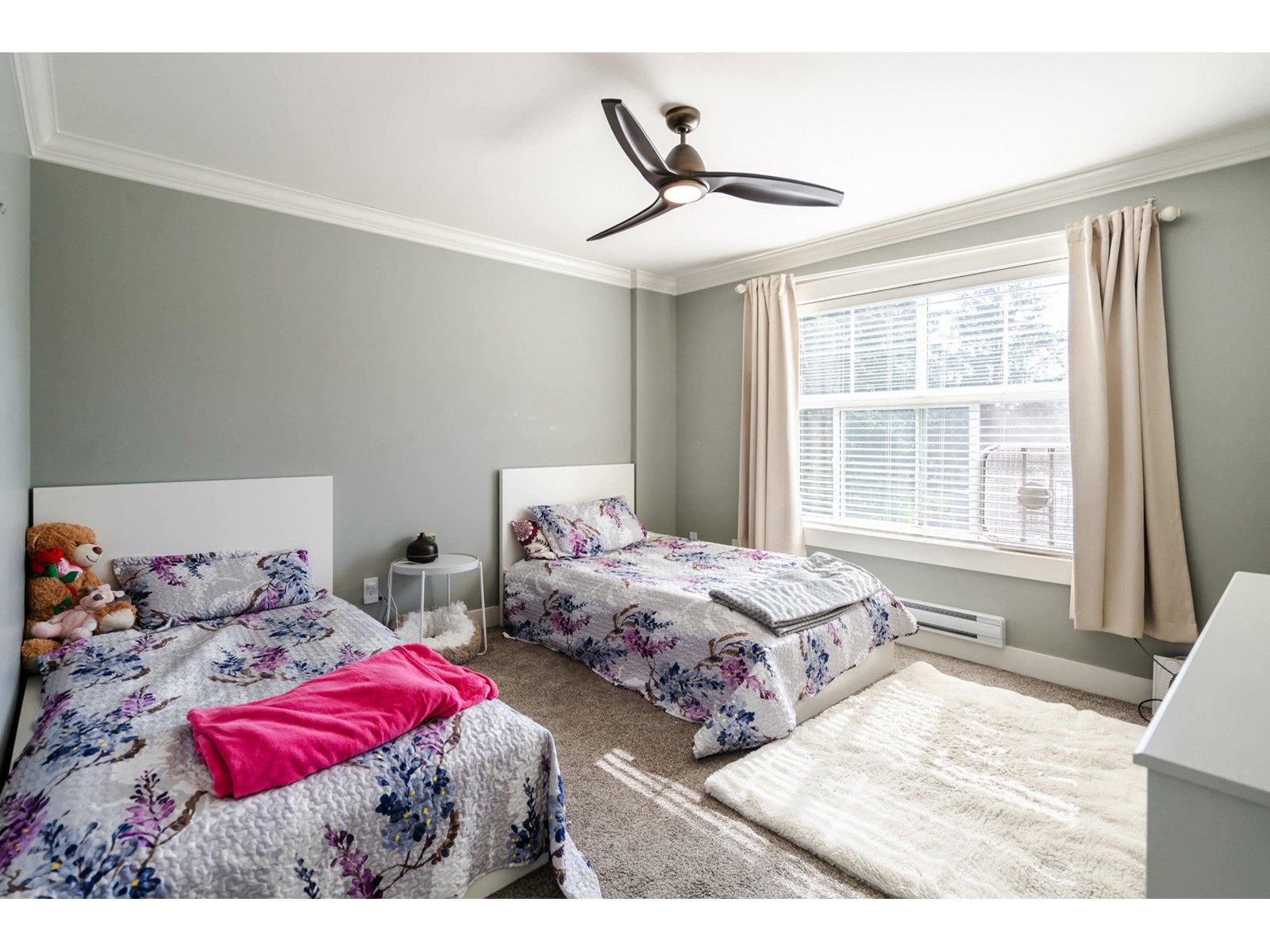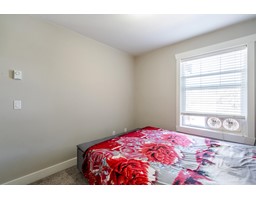4 Bedroom
4 Bathroom
1751 sqft
3 Level
Fireplace
Baseboard Heaters
Garden Area
$854,900Maintenance,
$252 Monthly
Marshall Mews! Bright Corner townhome built in 2014 with 4 bedrooms, 4 baths, 1750 sqft of living area. Featuring a stunning kitchen with Stainless Steel appliances, Granite Countertops, Modern Cabinetry, and an extended bar overlooking a fenced backyard with patio for BBQ and entertaining. The living room features high ceilings, a fireplace and large windows. Master bedroom has a full ensuite and walk in clothes closet. Flex room down with full bath &separate entrance. Built in vacuum. Double wide driveway and double side by side parking garage. Low strata fees. Couple minutes away from freeway entrance. Walking distance to UFV and close to all other amenities!! (id:46227)
Property Details
|
MLS® Number
|
R2906390 |
|
Property Type
|
Single Family |
|
Community Features
|
Pets Allowed With Restrictions, Rentals Allowed |
|
Parking Space Total
|
4 |
|
View Type
|
View |
Building
|
Bathroom Total
|
4 |
|
Bedrooms Total
|
4 |
|
Age
|
10 Years |
|
Amenities
|
Laundry - In Suite |
|
Appliances
|
Washer, Dryer, Refrigerator, Stove, Dishwasher |
|
Architectural Style
|
3 Level |
|
Basement Type
|
None |
|
Construction Style Attachment
|
Attached |
|
Fireplace Present
|
Yes |
|
Fireplace Total
|
1 |
|
Heating Fuel
|
Electric |
|
Heating Type
|
Baseboard Heaters |
|
Size Interior
|
1751 Sqft |
|
Type
|
Row / Townhouse |
|
Utility Water
|
Municipal Water |
Parking
Land
|
Acreage
|
No |
|
Landscape Features
|
Garden Area |
|
Sewer
|
Sanitary Sewer, Storm Sewer |
Utilities
|
Electricity
|
Available |
|
Natural Gas
|
Available |
|
Water
|
Available |
https://www.realtor.ca/real-estate/27181891/10-33860-marshall-road-abbotsford
























































