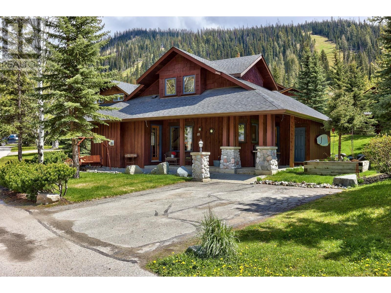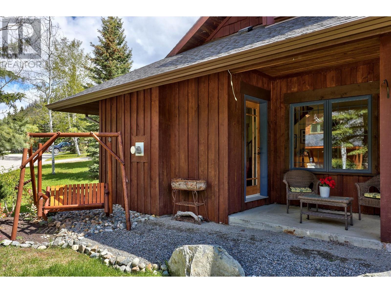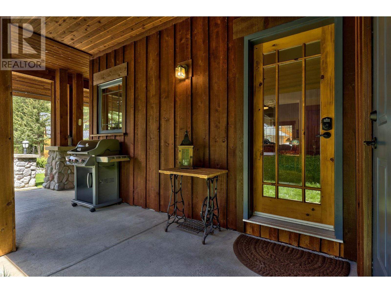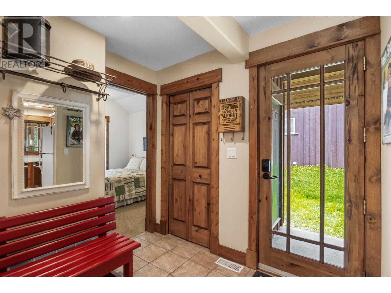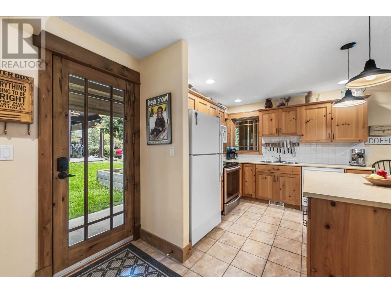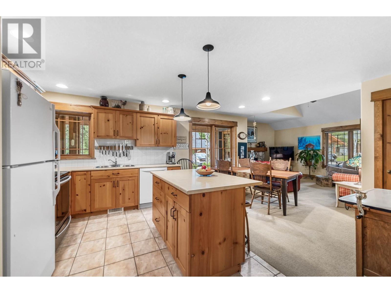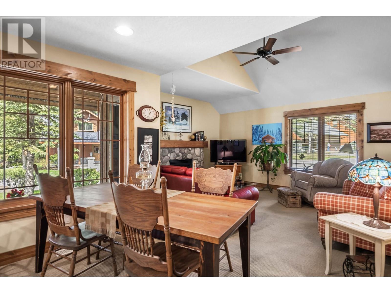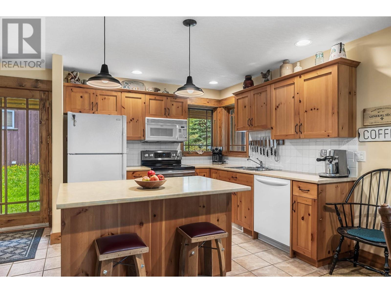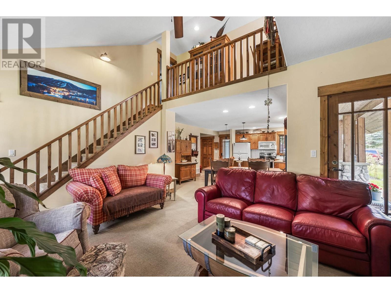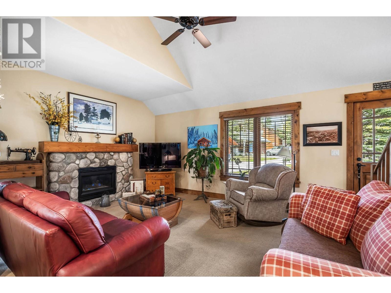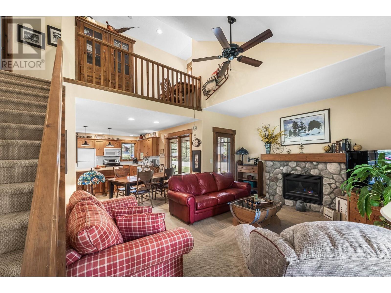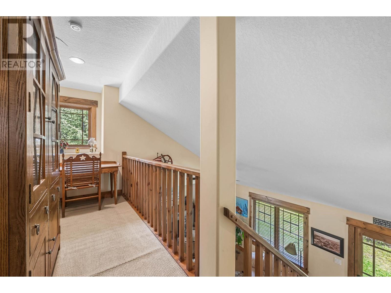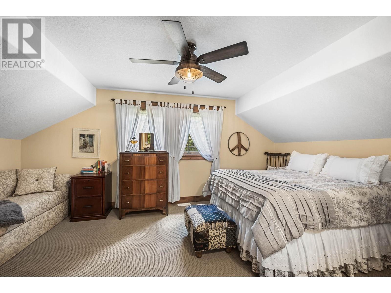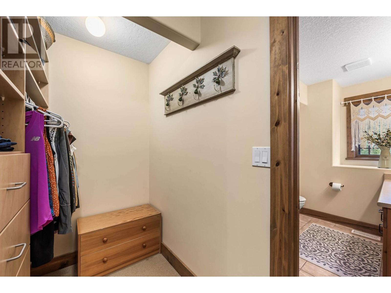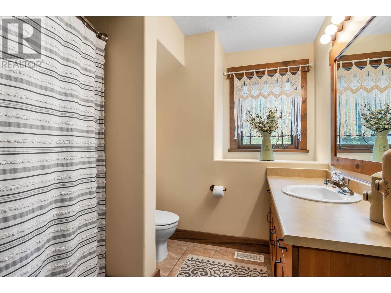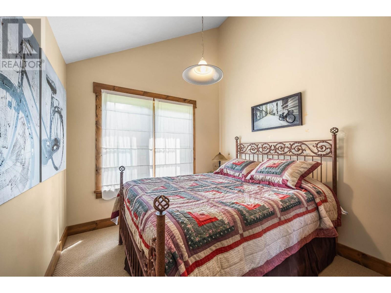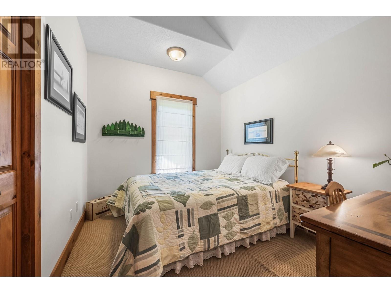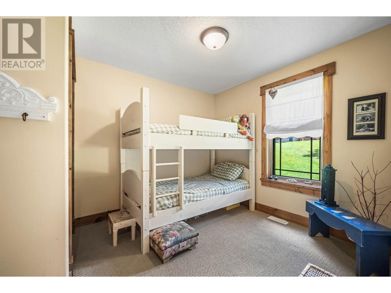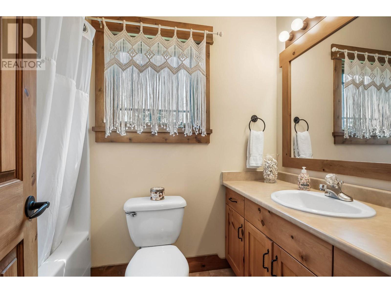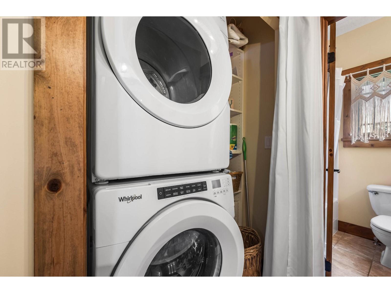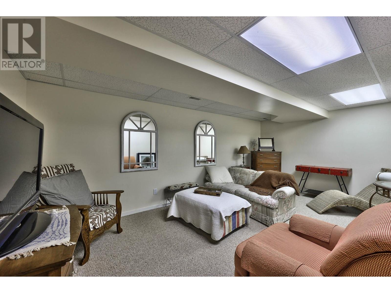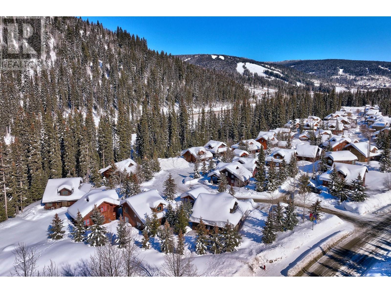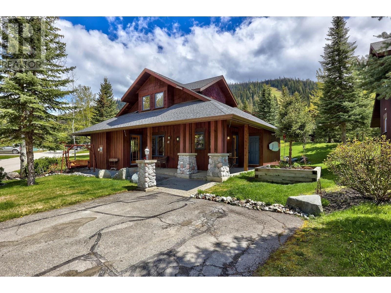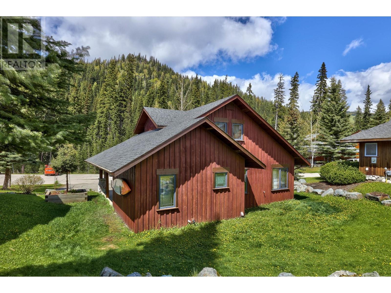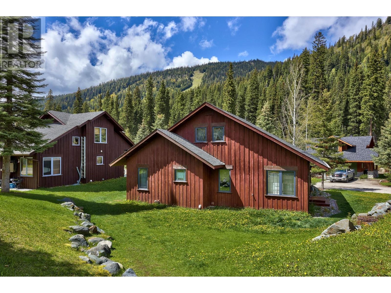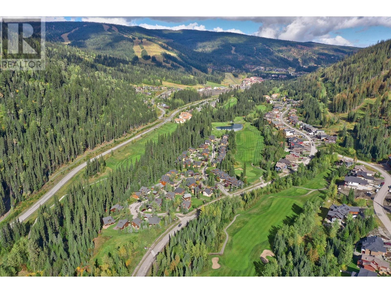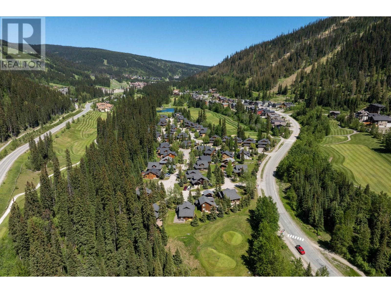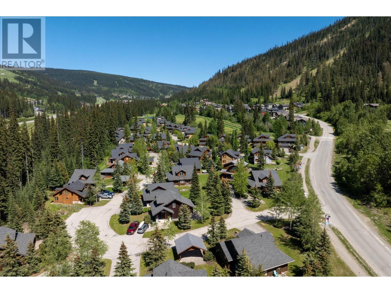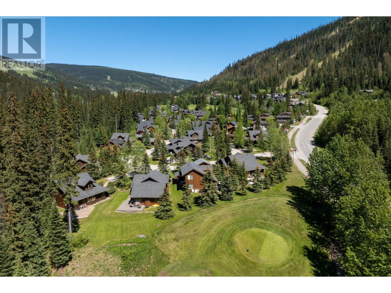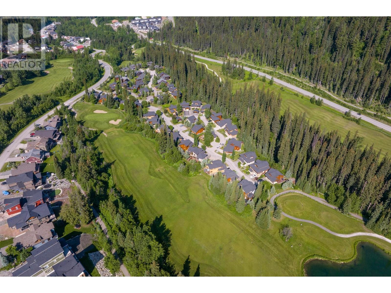4 Bedroom
2 Bathroom
2529 sqft
Fireplace
Forced Air, Furnace
$954,900Maintenance,
$201.25 Monthly
This charming 3 storey, 4 bedroom, cedar cabin is an affordable option to obtain a standalone single-family residence in Canada's 2nd largest ski resort, Sun Peaks! Featuring 3 bedrooms above ground on the main floor, open-concept kitchen with center island and heated tile flooring, spacious living room with dramatic vaulted ceiling and rock-faced gas fireplace. The entire upper floor is dedicated to a primary suite retreat with expansive bedroom and walk-in closet leading to the ensuite bath. The lower level is partially finished with a separate family room and ample storage room, including ski tuning bench and dog washing station. Offered furnished for immediate move-in. Ample parking with the opportunity to build a carport. Shuttle stop is located at the entrance to the complex, ensuring easy accessibility. Just a 5 min walk to Peaks West amenities such as, grocery store/café, restaurant/pub, pharmacy, & more! Pets allowed. Snow removal and lawn maintenance included in $201.25 monthly bareland strata fee. See listing for video and 3D tours. (id:46227)
Property Details
|
MLS® Number
|
179096 |
|
Property Type
|
Single Family |
|
Community Name
|
Sun Peaks |
|
Amenities Near By
|
Shopping, Recreation, Ski Hill, Golf Course |
|
Community Features
|
Family Oriented |
|
View Type
|
Mountain View |
Building
|
Bathroom Total
|
2 |
|
Bedrooms Total
|
4 |
|
Appliances
|
Refrigerator, Washer & Dryer, Dishwasher, Window Coverings, Stove, Microwave |
|
Construction Material
|
Wood Frame |
|
Construction Style Attachment
|
Detached |
|
Fireplace Present
|
Yes |
|
Fireplace Total
|
1 |
|
Heating Fuel
|
Propane |
|
Heating Type
|
Forced Air, Furnace |
|
Size Interior
|
2529 Sqft |
|
Type
|
House |
Parking
Land
|
Access Type
|
Easy Access |
|
Acreage
|
No |
|
Land Amenities
|
Shopping, Recreation, Ski Hill, Golf Course |
|
Size Irregular
|
6523 |
|
Size Total
|
6523 Sqft |
|
Size Total Text
|
6523 Sqft |
Rooms
| Level |
Type |
Length |
Width |
Dimensions |
|
Above |
4pc Bathroom |
|
|
Measurements not available |
|
Above |
Bedroom |
11 ft ,4 in |
18 ft ,2 in |
11 ft ,4 in x 18 ft ,2 in |
|
Basement |
Family Room |
13 ft ,1 in |
18 ft ,4 in |
13 ft ,1 in x 18 ft ,4 in |
|
Main Level |
4pc Bathroom |
|
|
Measurements not available |
|
Main Level |
Kitchen |
13 ft ,3 in |
9 ft |
13 ft ,3 in x 9 ft |
|
Main Level |
Living Room |
16 ft ,4 in |
13 ft ,1 in |
16 ft ,4 in x 13 ft ,1 in |
|
Main Level |
Dining Room |
13 ft ,3 in |
9 ft |
13 ft ,3 in x 9 ft |
|
Main Level |
Bedroom |
11 ft ,2 in |
9 ft ,2 in |
11 ft ,2 in x 9 ft ,2 in |
|
Main Level |
Bedroom |
11 ft ,2 in |
9 ft ,2 in |
11 ft ,2 in x 9 ft ,2 in |
|
Main Level |
Bedroom |
10 ft ,6 in |
9 ft |
10 ft ,6 in x 9 ft |
|
Main Level |
Foyer |
8 ft |
6 ft |
8 ft x 6 ft |
https://www.realtor.ca/real-estate/27011567/10-2700-fairways-drive-sun-peaks-sun-peaks


