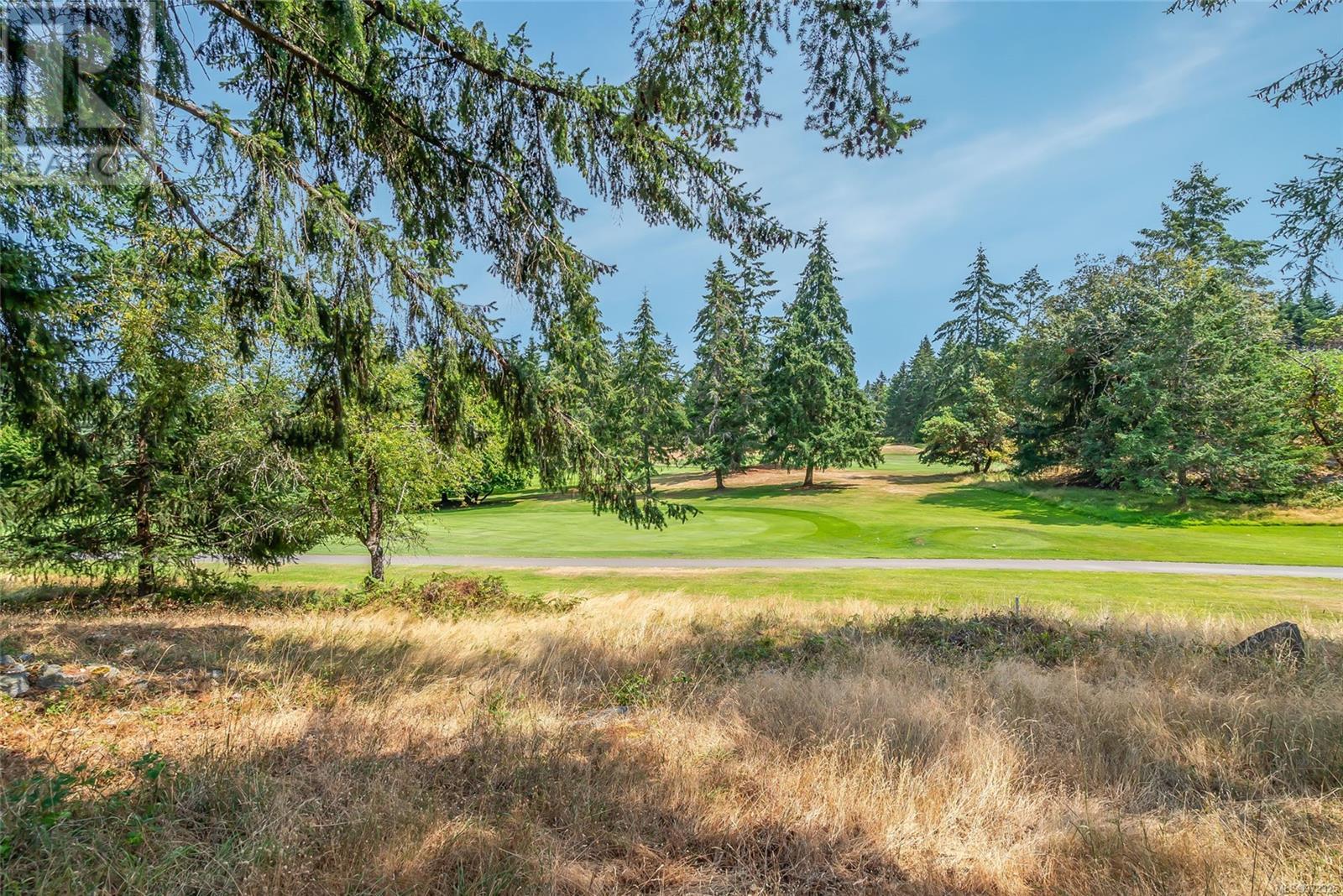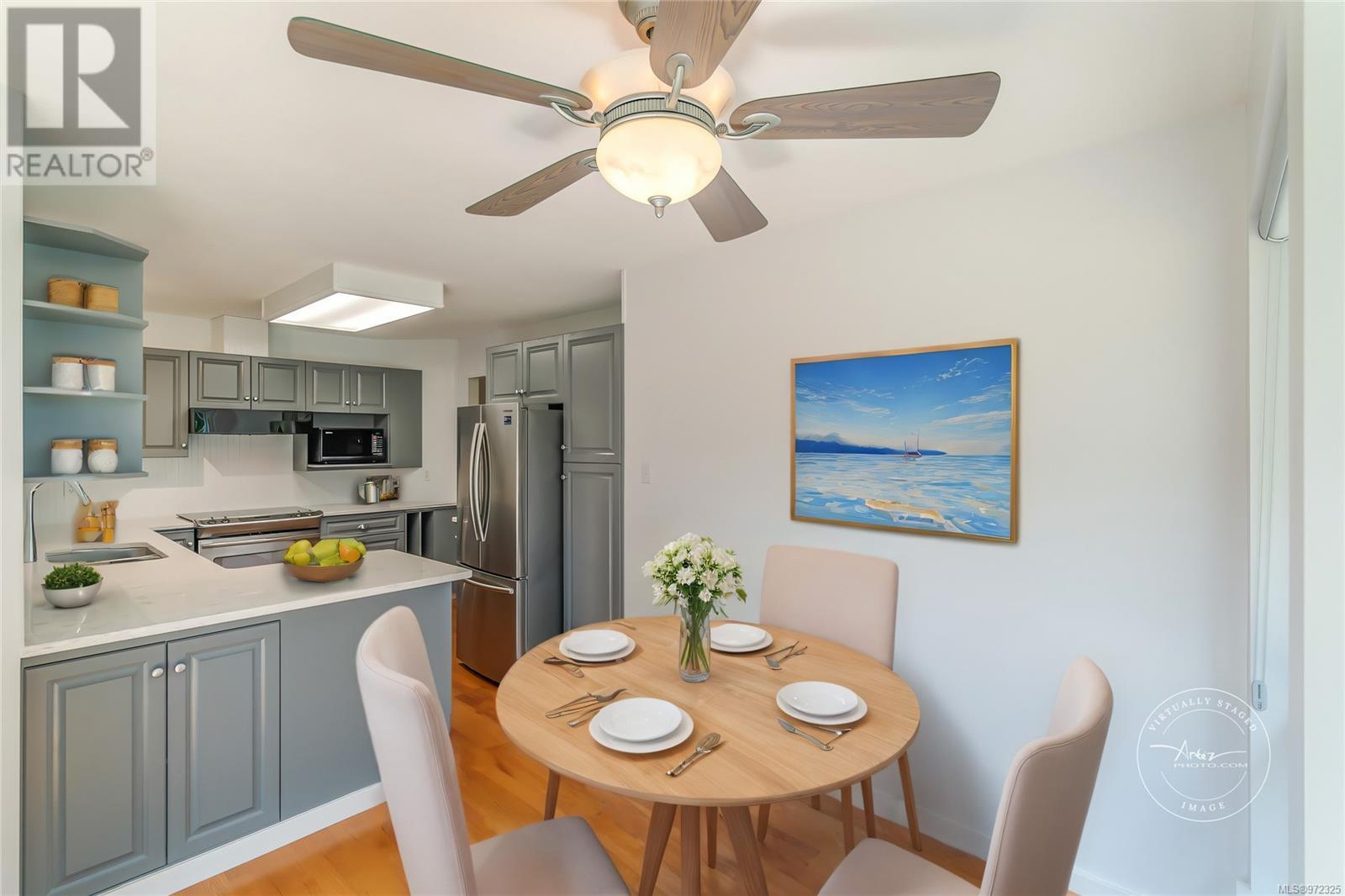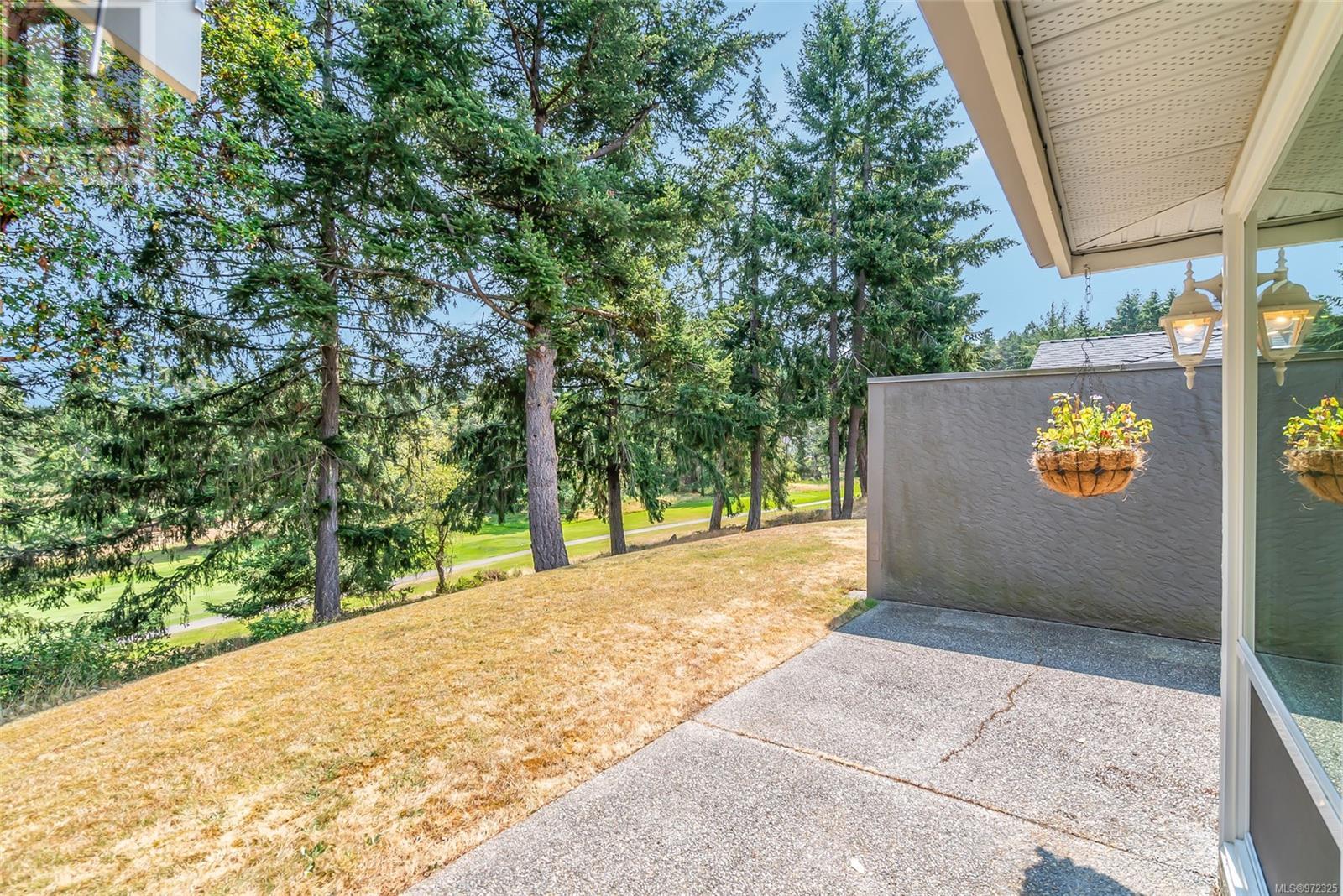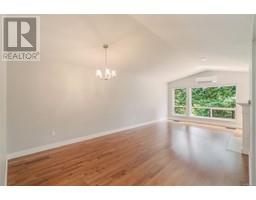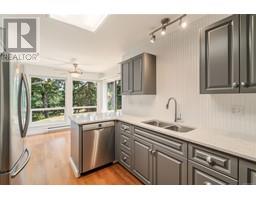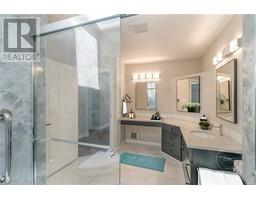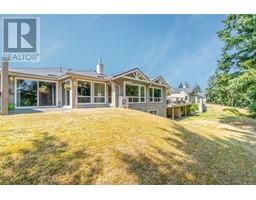2 Bedroom
2 Bathroom
1514 sqft
Other
Fireplace
Air Conditioned, Wall Unit
Baseboard Heaters, Heat Pump
$718,000Maintenance,
$359.84 Monthly
Lovely Glen Eagle Patio Home. Discover this beautiful and bright 1514 sqft 2 bed/2 bath patio home in the exclusive 55+ community of Glen Eagle in Nanoose Bay. Impeccably maintained, this home features vaulted ceilings, quality fixtures, and an outdoor patio overlooking the 7th hole of Fairwinds golf course. The updated kitchen boasts quartz countertops, newer fridge and dishwasher (2021), and a cozy Breakfast Nook. Relax and unwind or entertain guests in a spacious living/dining room with a gorgeous vaulted ceiling and enjoy the greenery and serenity of the golf course through oversized picture windows. Stay cozy through the winter with a radiant heating fireplace (installed in 2021), complete with new chimney and propane tank (owned) as well as new tile fireplace face and floor for a tasteful, modern look. The primary bedroom provides lovely golf course views and a luxurious ensuite bath with a walk-in marble shower and heated tile floor (renovated in 2018). The guest bedroom/den includes French doors and high-end Hunter Douglas window coverings (2021). Additional features include a double car garage with Level 2 EV charger (2024), private courtyard, laundry room with newer washer and dryer (2021), and newer R-40 attic insulation (2019). Enjoy the prime location with easy access to walking trails, a marina, Fitness/Rec Center, and a short drive to Parksville and North Nanaimo for all amenities. This home is move-in ready and a must-see for retirees, golfers, and downsizers. Don’t let this opportunity pass you by! To book your showing or for more information and for all your real estate needs in Qualicum Beach, Parksville, and Nanoose Bay BC, call Team Susan Forrest, Royal LePage Parksville Qualicum Beach Realty. (id:46227)
Property Details
|
MLS® Number
|
972325 |
|
Property Type
|
Single Family |
|
Neigbourhood
|
Fairwinds |
|
Community Features
|
Pets Allowed With Restrictions, Age Restrictions |
|
Features
|
Level Lot, Park Setting, Private Setting, Other, Golf Course/parkland, Marine Oriented |
|
Parking Space Total
|
2 |
|
Plan
|
Vis2002 |
Building
|
Bathroom Total
|
2 |
|
Bedrooms Total
|
2 |
|
Appliances
|
Refrigerator, Stove, Washer, Dryer |
|
Architectural Style
|
Other |
|
Constructed Date
|
1990 |
|
Cooling Type
|
Air Conditioned, Wall Unit |
|
Fireplace Present
|
Yes |
|
Fireplace Total
|
1 |
|
Heating Fuel
|
Electric |
|
Heating Type
|
Baseboard Heaters, Heat Pump |
|
Size Interior
|
1514 Sqft |
|
Total Finished Area
|
1514 Sqft |
|
Type
|
Row / Townhouse |
Parking
Land
|
Access Type
|
Road Access |
|
Acreage
|
No |
|
Zoning Description
|
Rs5 |
|
Zoning Type
|
Residential |
Rooms
| Level |
Type |
Length |
Width |
Dimensions |
|
Main Level |
Laundry Room |
|
|
13'11 x 7'11 |
|
Main Level |
Bathroom |
|
|
4-Piece |
|
Main Level |
Bedroom |
|
|
9'10 x 13'9 |
|
Main Level |
Ensuite |
|
|
3-Piece |
|
Main Level |
Primary Bedroom |
|
|
12'6 x 15'10 |
|
Main Level |
Dining Nook |
|
|
9'4 x 8'3 |
|
Main Level |
Kitchen |
|
|
9'7 x 11'4 |
|
Main Level |
Living Room |
|
|
14'7 x 15'3 |
|
Main Level |
Dining Room |
|
|
12'7 x 9'10 |
|
Main Level |
Entrance |
|
|
7'0 x 9'3 |
https://www.realtor.ca/real-estate/27258413/10-2655-andover-rd-nanoose-bay-fairwinds










