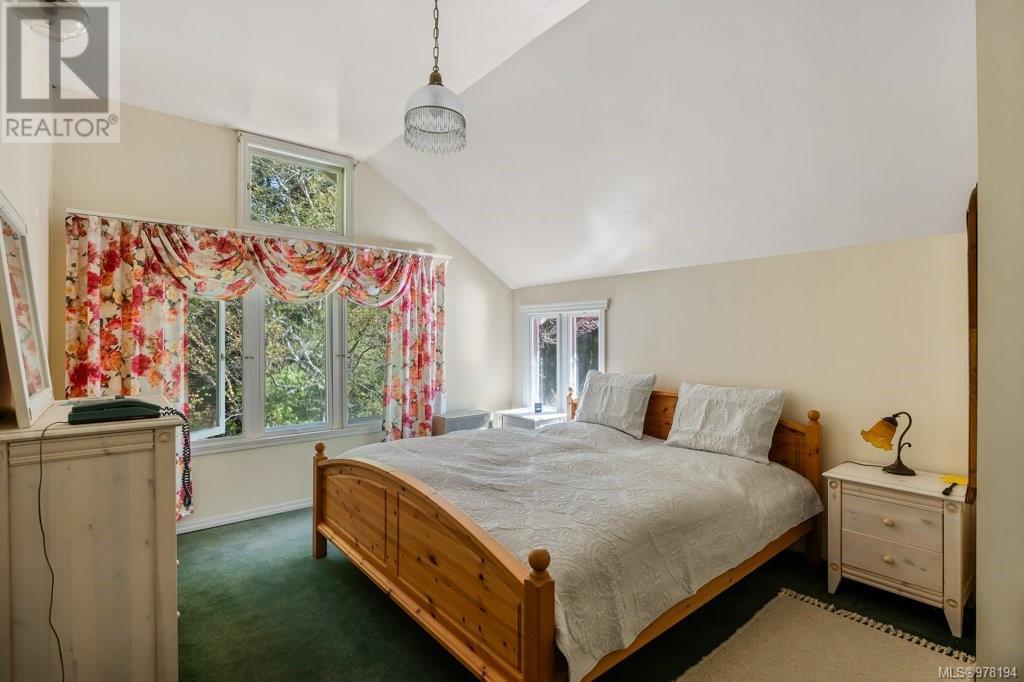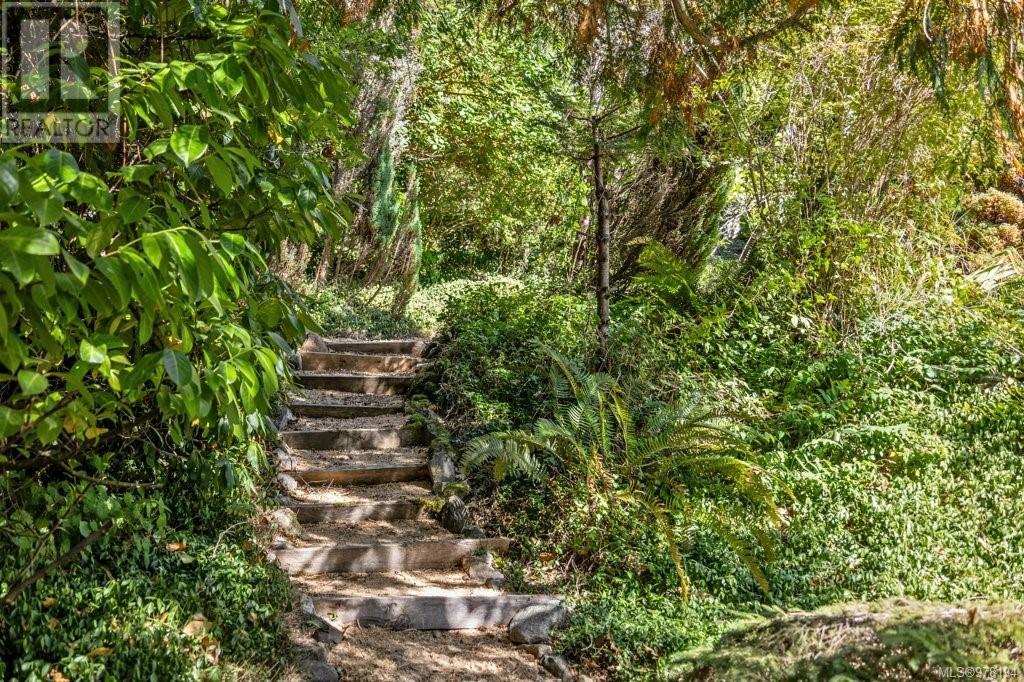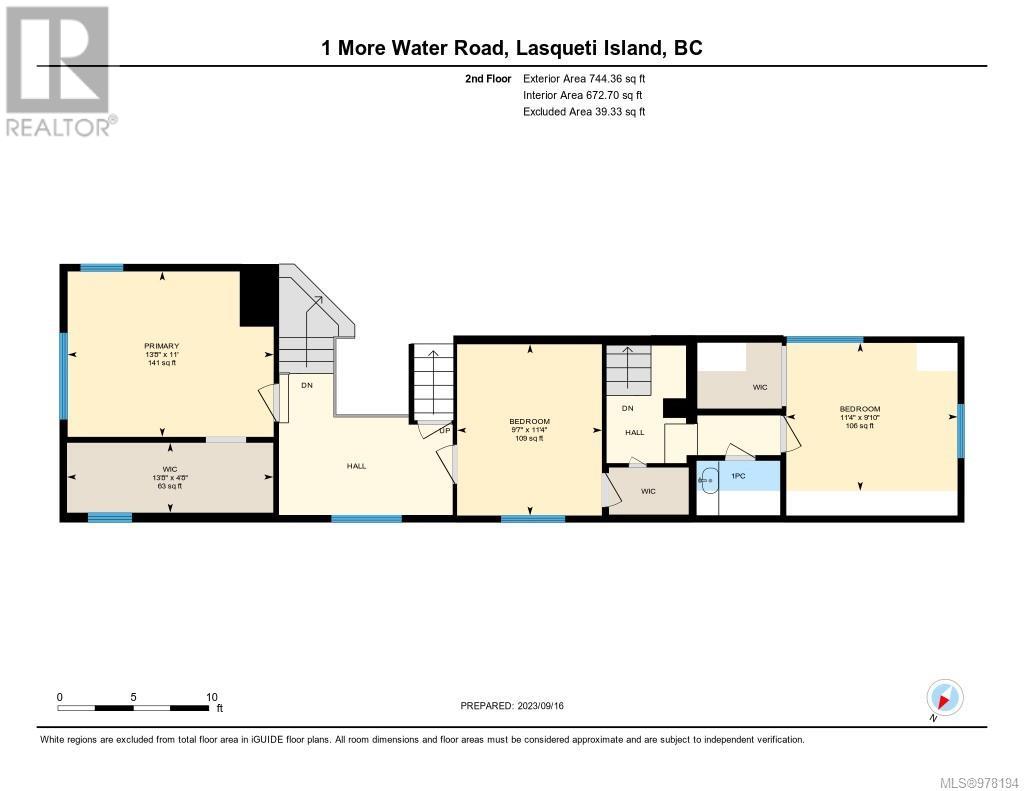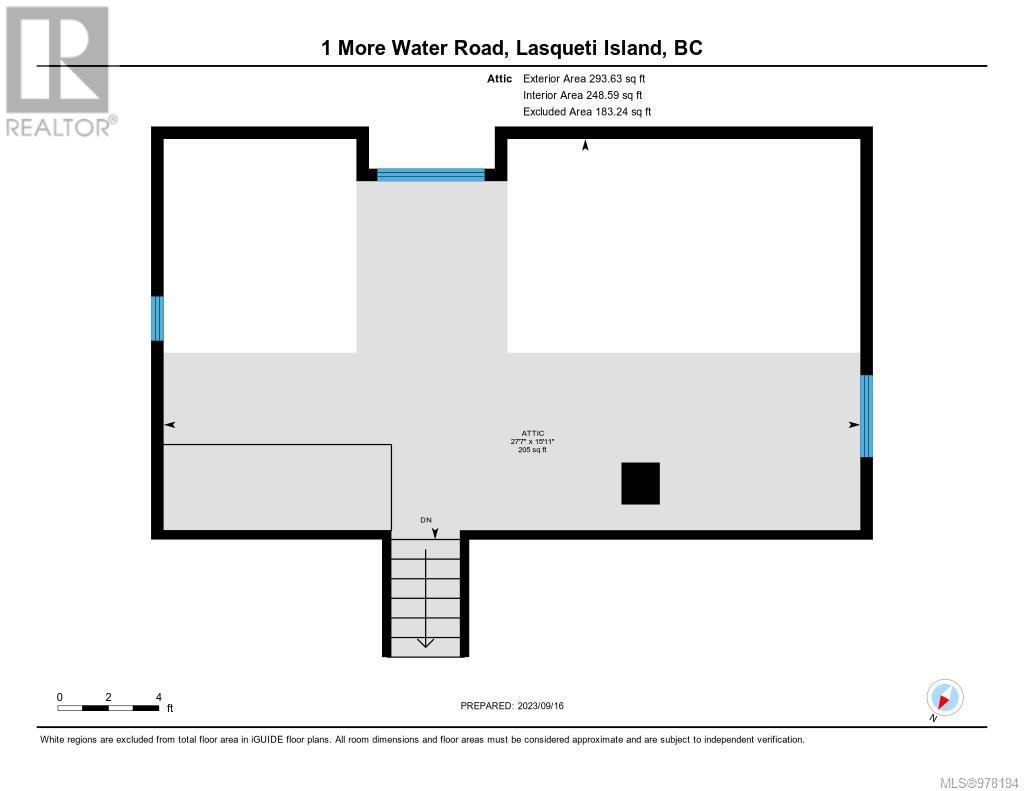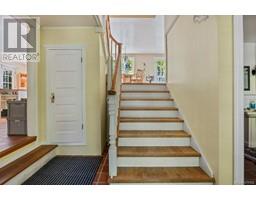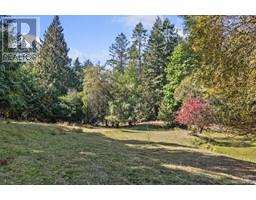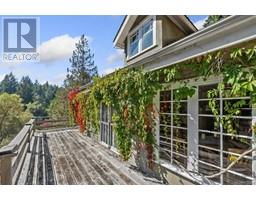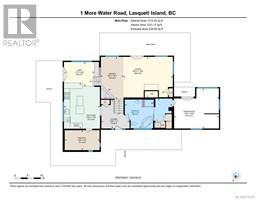3 Bedroom
2 Bathroom
2576 sqft
Fireplace
None
Acreage
$780,000
A beautiful home nestled in the woods. Coming through the mature gardens towards the house you will recognize the care and effort poured in over the years. The house itself is a multilevel unique and comfortable home with an imported German, highly efficient, wood stove radiating ambient heat throughout the 2000+ft2 of living space. Enjoy the long evenings in the wintertime beside the fireplace, you can soak in the wonderful spirit it provides. There is ample room for a family to live on this off-grid acreage with farmsteading opportunities. Your living space is perched above the the open field with mature fruit trees, a large pond and room to create gardening space to grow a wealth of food. The drilled well produces an abundance of fresh clear cold water for drinking and irrigating. Embedded in this amazing community near the South end of Lasqueti you'll find an incredible opportunity to live in nature close to the Lasqueti Island Nature Conservancy and surrounded by the Salish Sea. A description can only do so much, we invite you to come see and experience this property to get a sense of the life you could lead. (id:46227)
Property Details
|
MLS® Number
|
978194 |
|
Property Type
|
Single Family |
|
Neigbourhood
|
Lasqueti Island |
|
Features
|
Acreage, Private Setting, Wooded Area, Other |
|
Parking Space Total
|
6 |
Building
|
Bathroom Total
|
2 |
|
Bedrooms Total
|
3 |
|
Constructed Date
|
1976 |
|
Cooling Type
|
None |
|
Fireplace Present
|
Yes |
|
Fireplace Total
|
2 |
|
Heating Fuel
|
Propane, Wood |
|
Size Interior
|
2576 Sqft |
|
Total Finished Area
|
2056 Sqft |
|
Type
|
House |
Parking
Land
|
Access Type
|
Road Access |
|
Acreage
|
Yes |
|
Size Irregular
|
16.33 |
|
Size Total
|
16.33 Ac |
|
Size Total Text
|
16.33 Ac |
|
Zoning Type
|
Unknown |
Rooms
| Level |
Type |
Length |
Width |
Dimensions |
|
Second Level |
Primary Bedroom |
|
|
11'0 x 13'8 |
|
Second Level |
Bedroom |
|
|
11'4 x 9'7 |
|
Second Level |
Bedroom |
|
|
11'4 x 9'7 |
|
Second Level |
Bathroom |
|
|
2'0 x 5'6 |
|
Third Level |
Attic (finished) |
|
|
15'11 x 27'7 |
|
Main Level |
Workshop |
|
|
15'3 x 17'2 |
|
Main Level |
Pantry |
|
|
7'7 x 13'4 |
|
Main Level |
Living Room |
|
|
15'6 x 18'10 |
|
Main Level |
Kitchen |
|
|
17'6 x 13'9 |
|
Main Level |
Entrance |
|
|
11'0 x 10'9 |
|
Main Level |
Dining Room |
|
|
16'1 x 8'8 |
|
Main Level |
Den |
|
|
9'3 x 11'7 |
|
Main Level |
Bathroom |
|
|
18'2 x 11'4 |
https://www.realtor.ca/real-estate/27519341/1-morewater-rd-lasqueti-island-lasqueti-island












