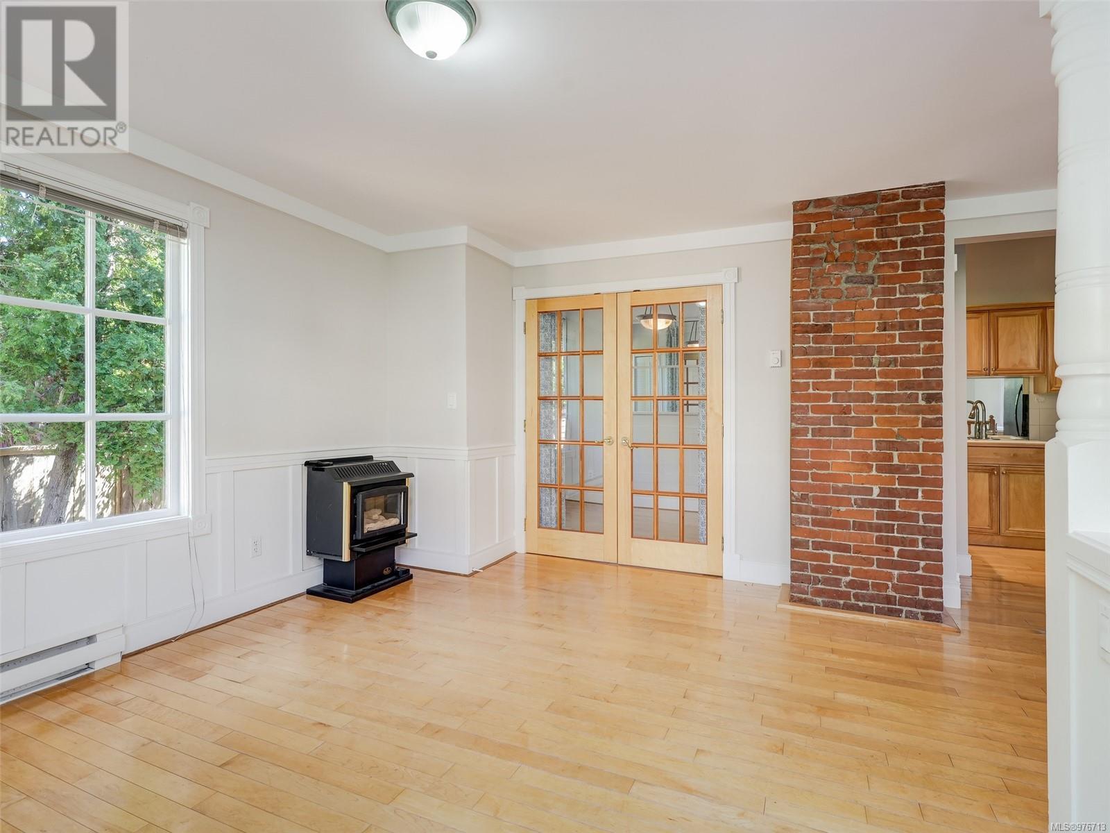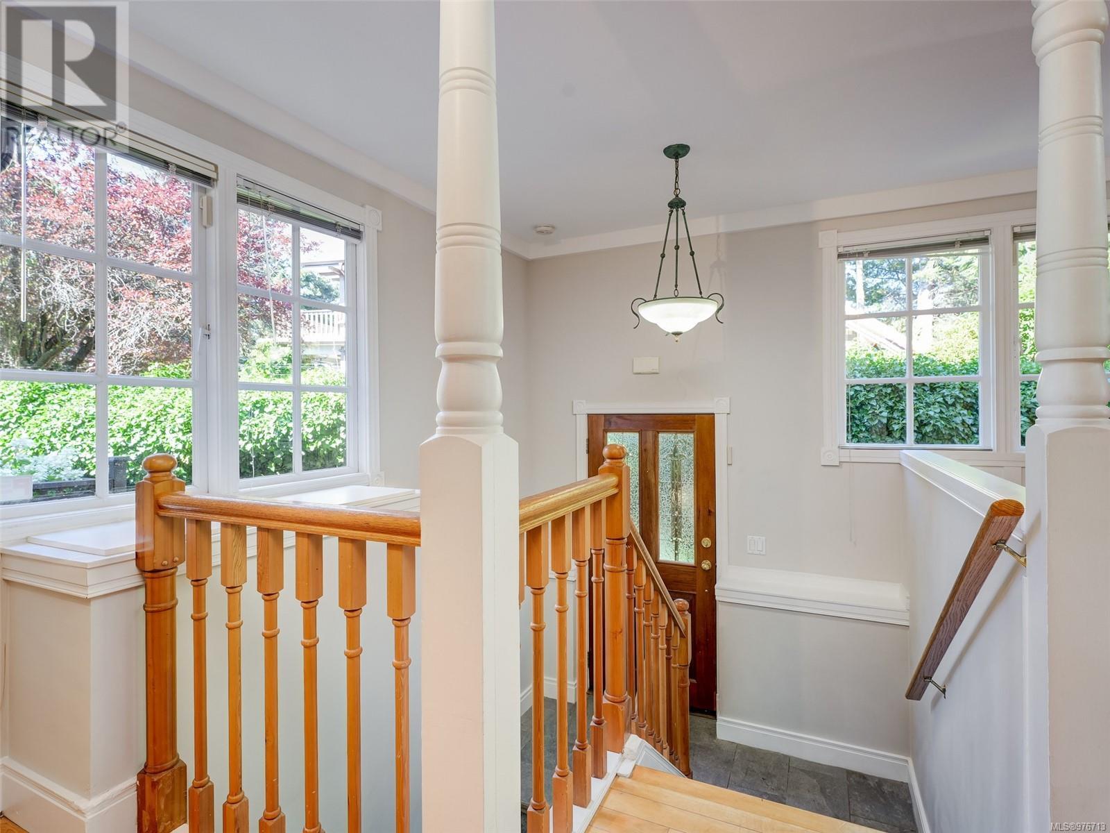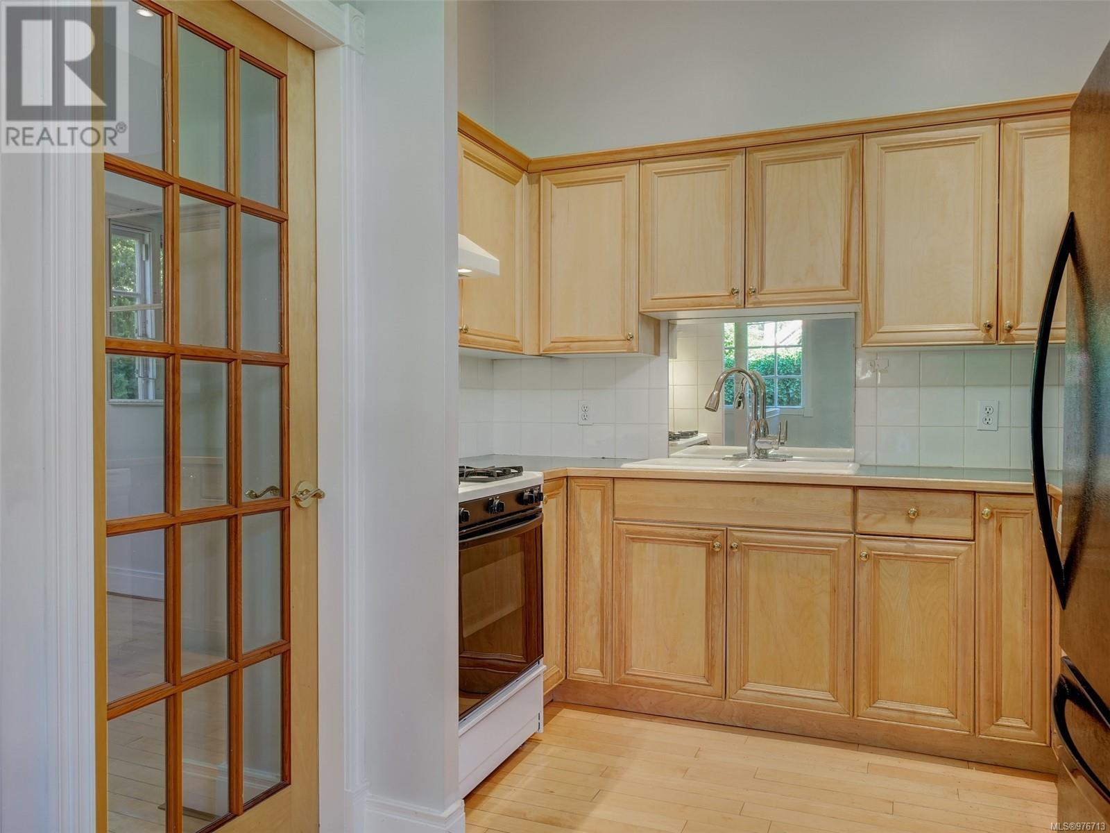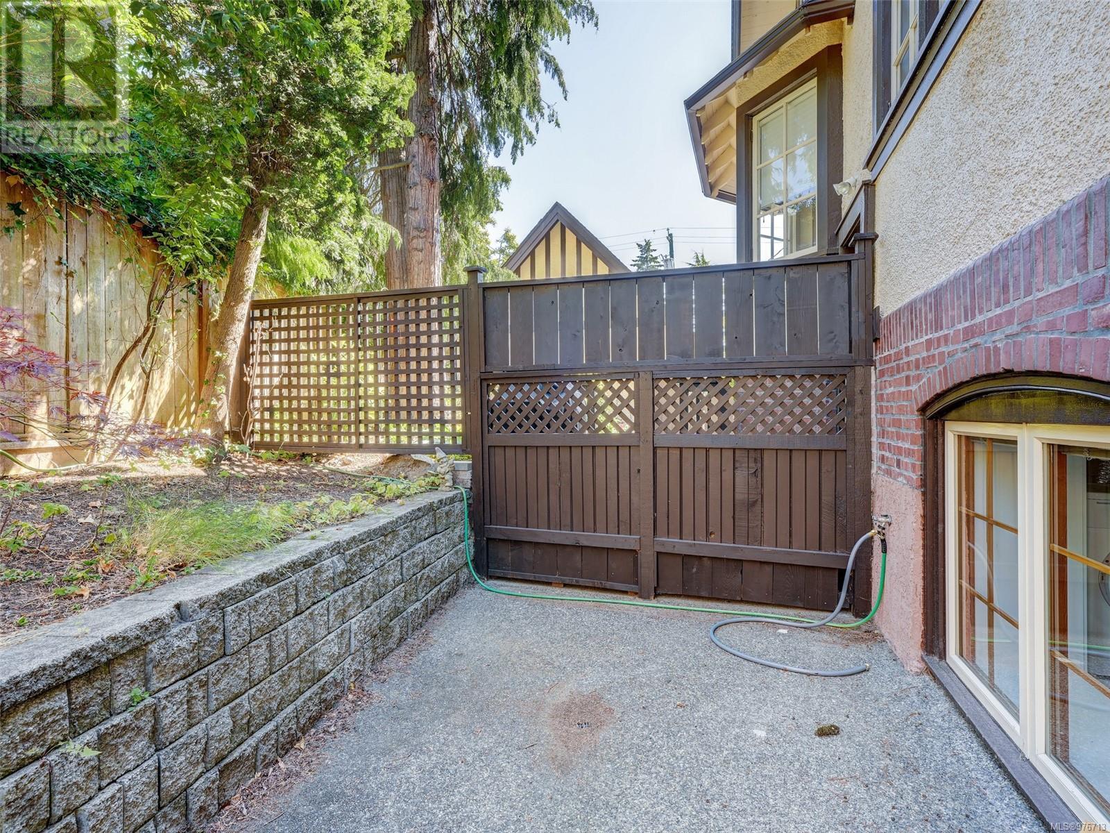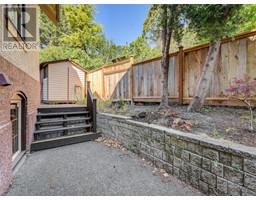2 Bedroom
2 Bathroom
1016 sqft
Character, Tudor, Other
Fireplace
None
Baseboard Heaters
$639,900Maintenance,
$506 Monthly
Wonderful opportunity to live in this large and bright CHARACTER conversion suite in the heart of Rockland. It's more like a townhome with your own private entry, patio, and front door. 1912 Arts and Crafts building converted into 7 strata suites in 1996. The building was completely upgraded and renovated with new wiring, perimeter drains, plumbing, insulation, and soundproofing. Approximately 1000 sqft finished on 2 levels. One bedroom and den plus 2 full baths. Wood floors and gas fireplace. The primary bedroom includes an en-suite and walk-in closet. Large patio space, private storage shed, and parking for one car. Pets ok, no restrictions. Laundry. Main floor bedroom/den has French doors. Located on the corner of St.Charles and Rockland Ave. (id:46227)
Property Details
|
MLS® Number
|
976713 |
|
Property Type
|
Single Family |
|
Neigbourhood
|
Rockland |
|
Community Features
|
Pets Allowed With Restrictions, Family Oriented |
|
Features
|
Central Location, Irregular Lot Size |
|
Parking Space Total
|
1 |
|
Plan
|
Vis3918 |
|
Structure
|
Patio(s), Patio(s) |
Building
|
Bathroom Total
|
2 |
|
Bedrooms Total
|
2 |
|
Architectural Style
|
Character, Tudor, Other |
|
Constructed Date
|
1912 |
|
Cooling Type
|
None |
|
Fireplace Present
|
Yes |
|
Fireplace Total
|
1 |
|
Heating Fuel
|
Electric, Natural Gas |
|
Heating Type
|
Baseboard Heaters |
|
Size Interior
|
1016 Sqft |
|
Total Finished Area
|
1016 Sqft |
|
Type
|
Apartment |
Parking
Land
|
Access Type
|
Road Access |
|
Acreage
|
No |
|
Size Irregular
|
1935 |
|
Size Total
|
1935 Sqft |
|
Size Total Text
|
1935 Sqft |
|
Zoning Description
|
R1-a |
|
Zoning Type
|
Residential |
Rooms
| Level |
Type |
Length |
Width |
Dimensions |
|
Lower Level |
Laundry Room |
4 ft |
4 ft |
4 ft x 4 ft |
|
Lower Level |
Ensuite |
|
|
4-Piece |
|
Lower Level |
Bathroom |
|
|
4-Piece |
|
Lower Level |
Primary Bedroom |
|
|
11' x 10' |
|
Lower Level |
Patio |
|
|
24' x 9' |
|
Lower Level |
Patio |
|
|
20' x 7' |
|
Main Level |
Bedroom |
|
|
10' x 8' |
|
Main Level |
Kitchen |
|
|
9' x 8' |
|
Main Level |
Dining Room |
|
|
8' x 6' |
|
Main Level |
Living Room |
|
|
16' x 11' |
|
Main Level |
Entrance |
|
|
8' x 4' |
https://www.realtor.ca/real-estate/27444843/1-800-st-charles-st-victoria-rockland







