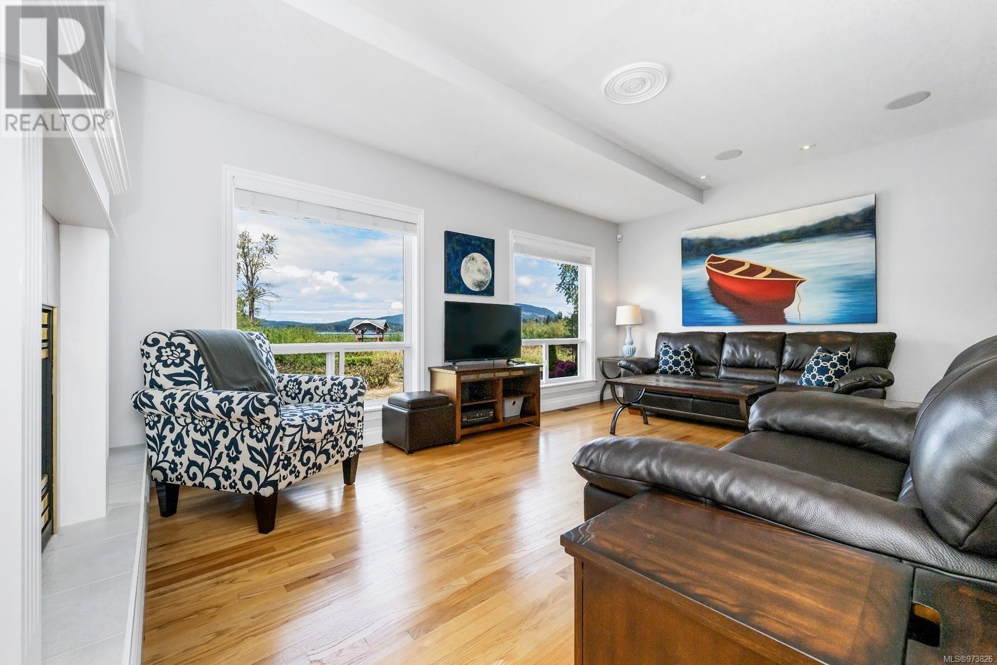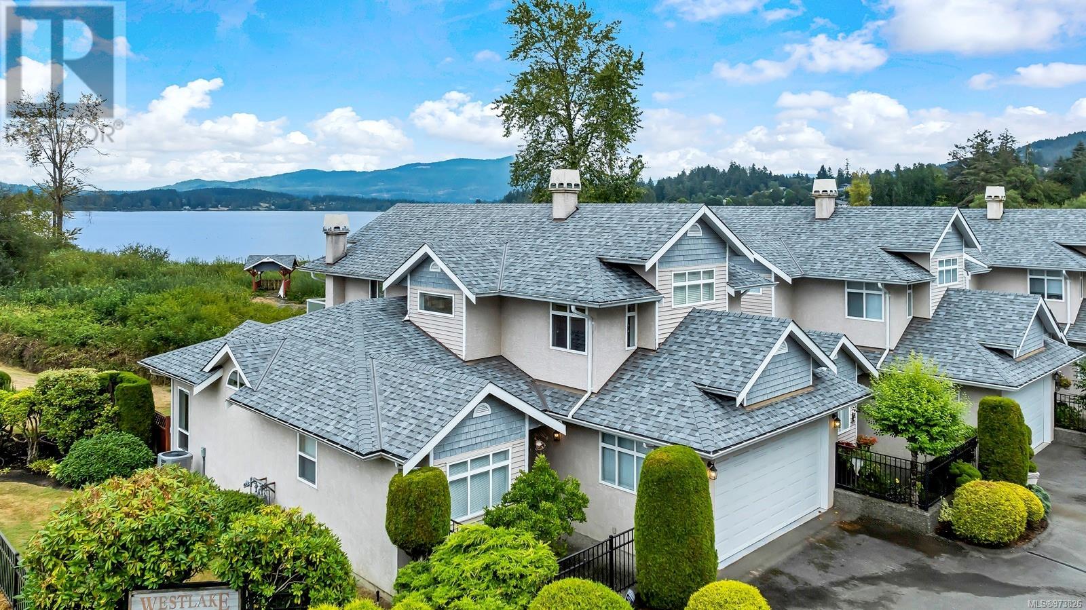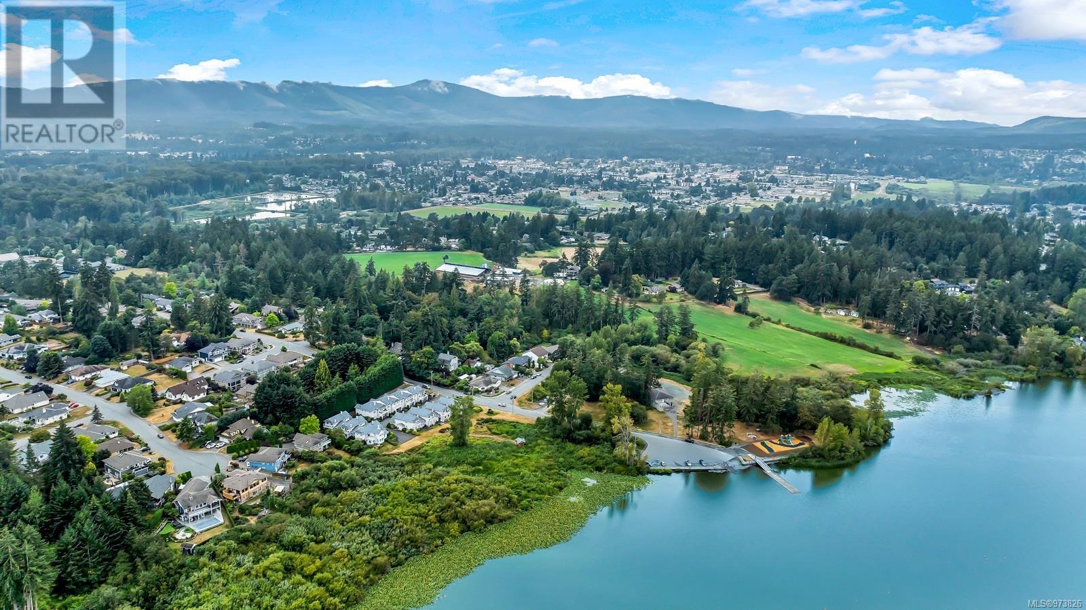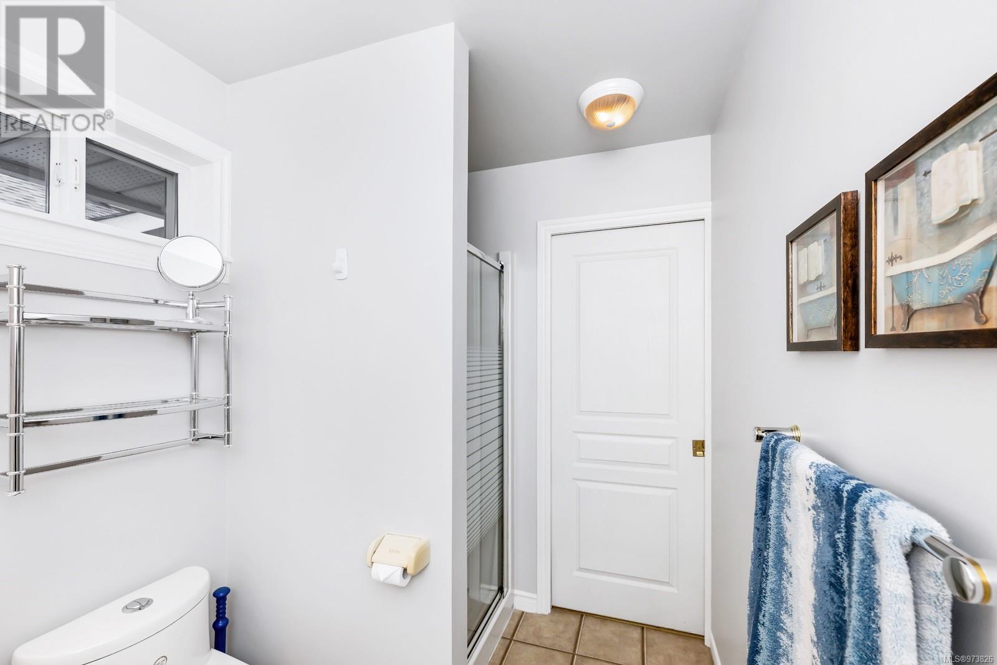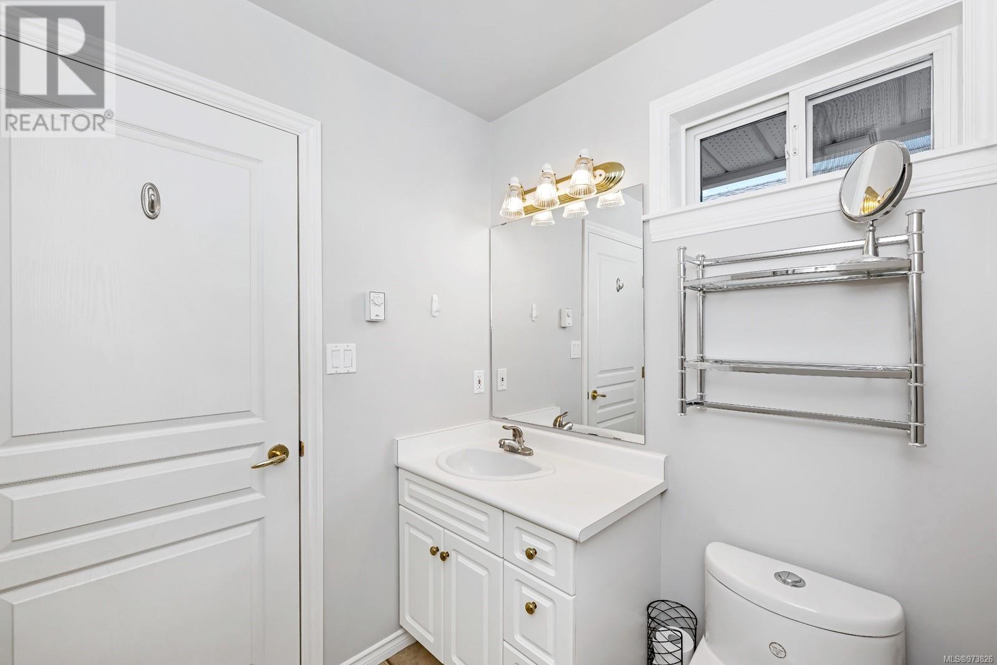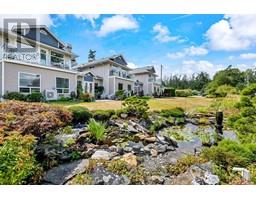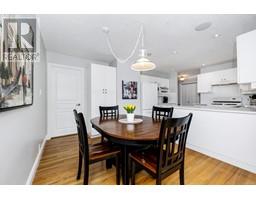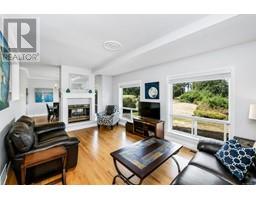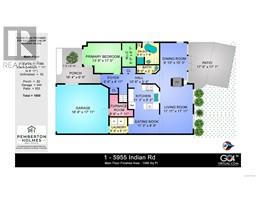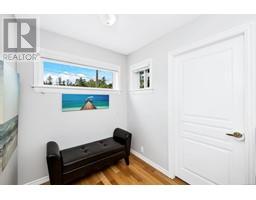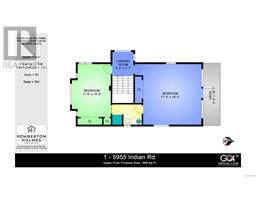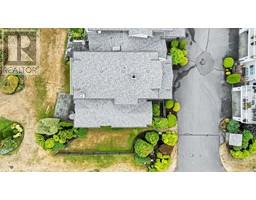1 5955 Indian Rd Duncan, British Columbia V9L 5L1
$749,900Maintenance,
$366.27 Monthly
Maintenance,
$366.27 MonthlyWelcome to this exceptional three-bedroom, end-unit townhome in a premier Quamichan Lake development. Westlake is minutes from Duncan off a Lakes End no-thru road next to the Park. It is the perfect area for casual strolls, taking in the abundant wildlife, or easy access to launch your kayak or canoe. Enter the gated courtyard & open the front door; you'll immediately be impressed with the oak hardwoods & crown mouldings. The primary bedroom with a comforting ensuite is on your left. Continue down the entry, & it all opens to beautiful views from the living & dining areas, which flank the double-sided gas fireplace. The very functional layout provides a great working kitchen & eating area. Up will continue to impress with the multi-functional design. Both bedrooms offer the option of being your primary bedroom; choose a room with a fantastic view or keep it your family room. Minimal owner turnover is a testament to satisfied living; these units are rare to the market for a good reason. (id:46227)
Property Details
| MLS® Number | 973826 |
| Property Type | Single Family |
| Neigbourhood | East Duncan |
| Community Features | Pets Allowed With Restrictions, Family Oriented |
| Features | Level Lot, Other |
| Parking Space Total | 2 |
| View Type | Lake View |
| Water Front Type | Waterfront On Lake |
Building
| Bathroom Total | 3 |
| Bedrooms Total | 3 |
| Constructed Date | 1996 |
| Cooling Type | Air Conditioned |
| Fireplace Present | Yes |
| Fireplace Total | 1 |
| Heating Type | Heat Pump |
| Size Interior | 1754 Sqft |
| Total Finished Area | 1754 Sqft |
| Type | Row / Townhouse |
Land
| Acreage | No |
| Zoning Description | R6 |
| Zoning Type | Multi-family |
Rooms
| Level | Type | Length | Width | Dimensions |
|---|---|---|---|---|
| Second Level | Ensuite | 3-Piece | ||
| Second Level | Bedroom | 18 ft | 18 ft x Measurements not available | |
| Second Level | Bedroom | 15'8 x 11'6 | ||
| Main Level | Laundry Room | 6'4 x 5'11 | ||
| Main Level | Ensuite | 8 ft | 8 ft x Measurements not available | |
| Main Level | Bathroom | 8 ft | 8 ft x Measurements not available | |
| Main Level | Dining Room | 15'3 x 9'10 | ||
| Main Level | Living Room | 17'11 x 11'11 | ||
| Main Level | Eating Area | 11'3 x 8'9 | ||
| Main Level | Kitchen | 11'3 x 9'2 | ||
| Main Level | Primary Bedroom | 11 ft | Measurements not available x 11 ft |
https://www.realtor.ca/real-estate/27322457/1-5955-indian-rd-duncan-east-duncan













