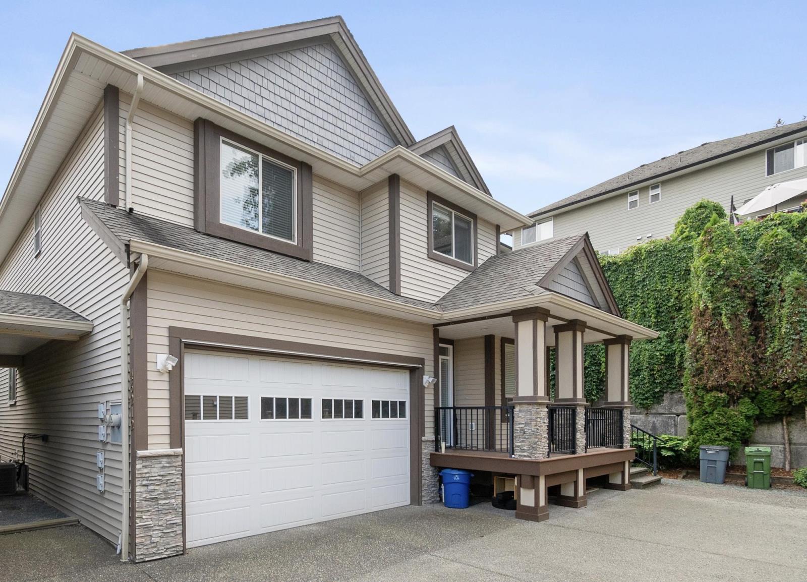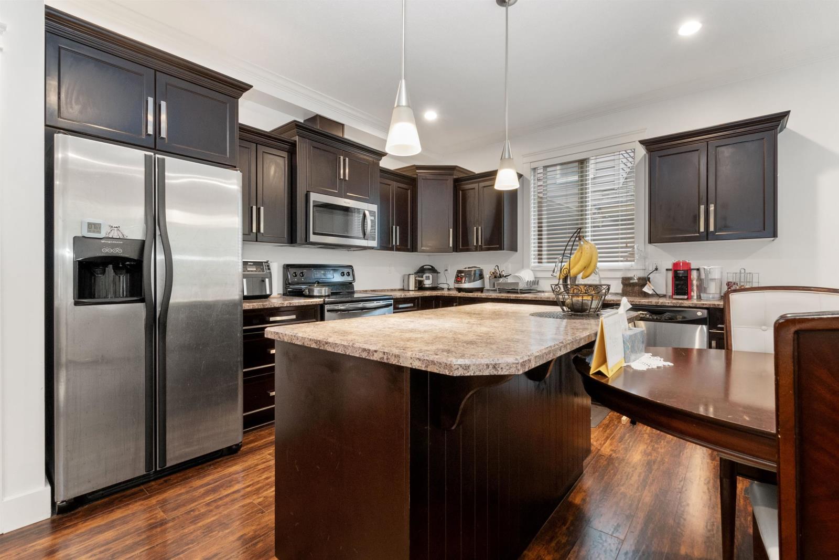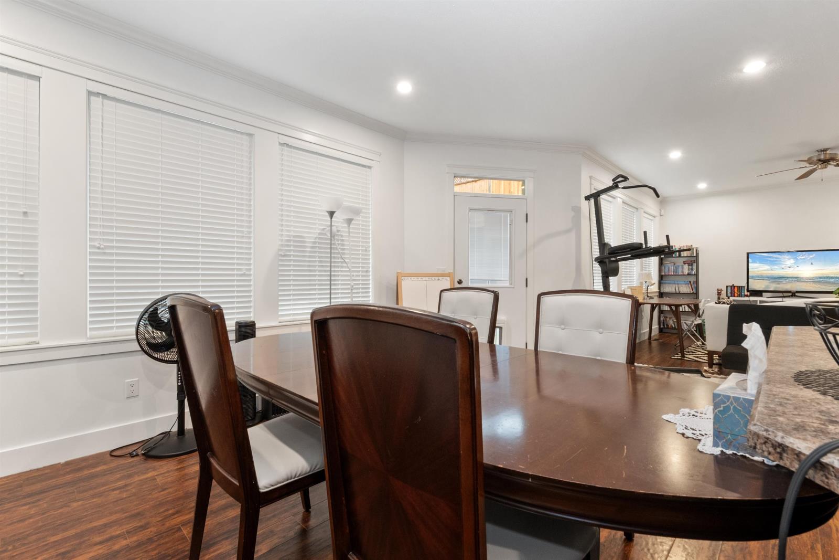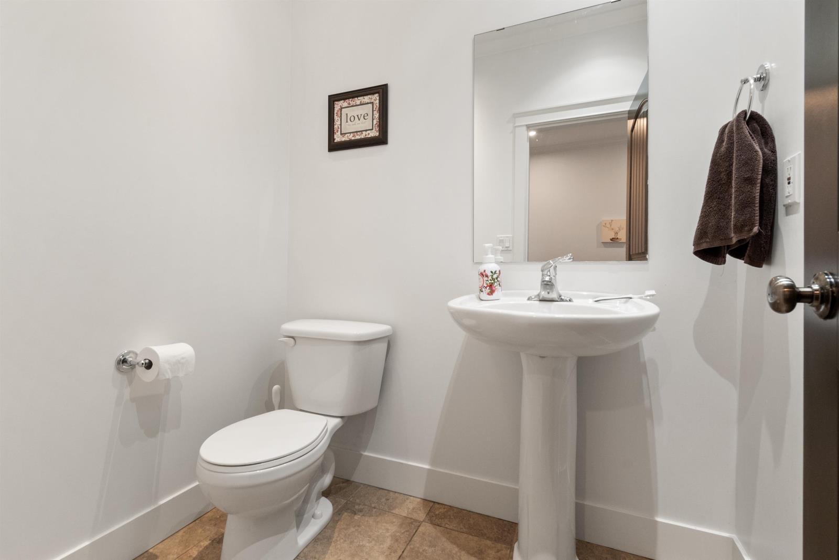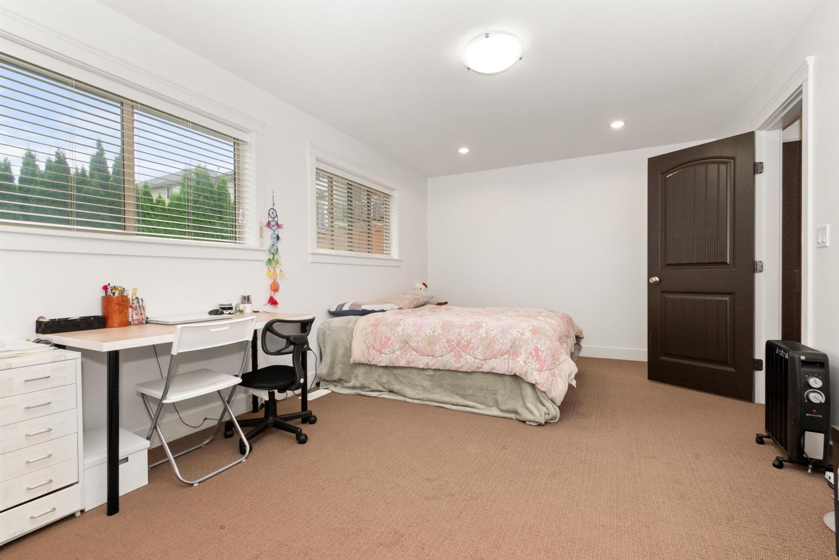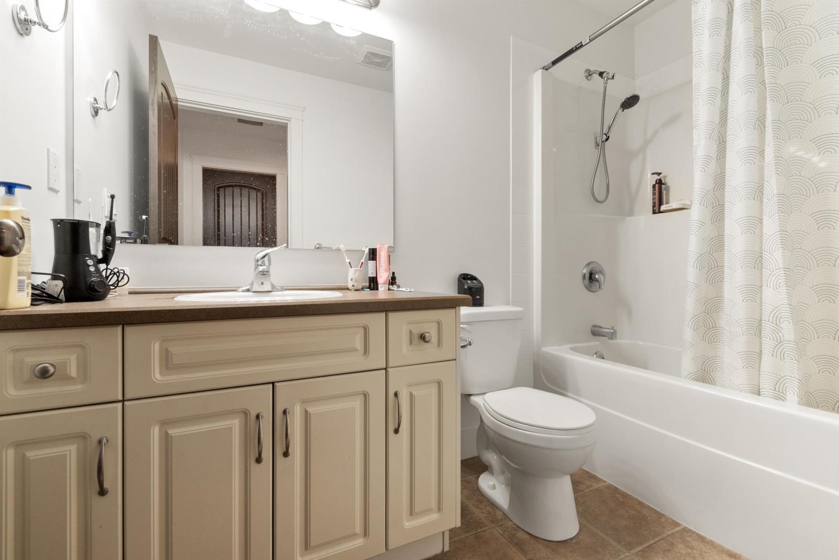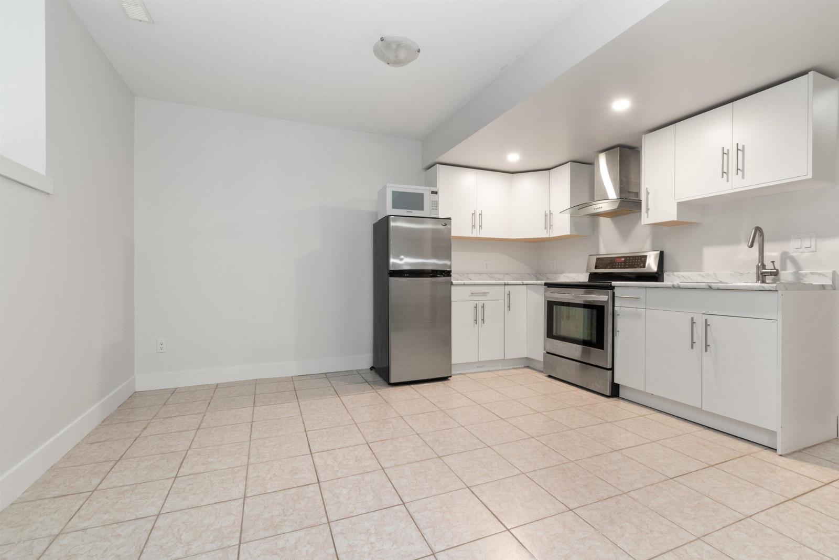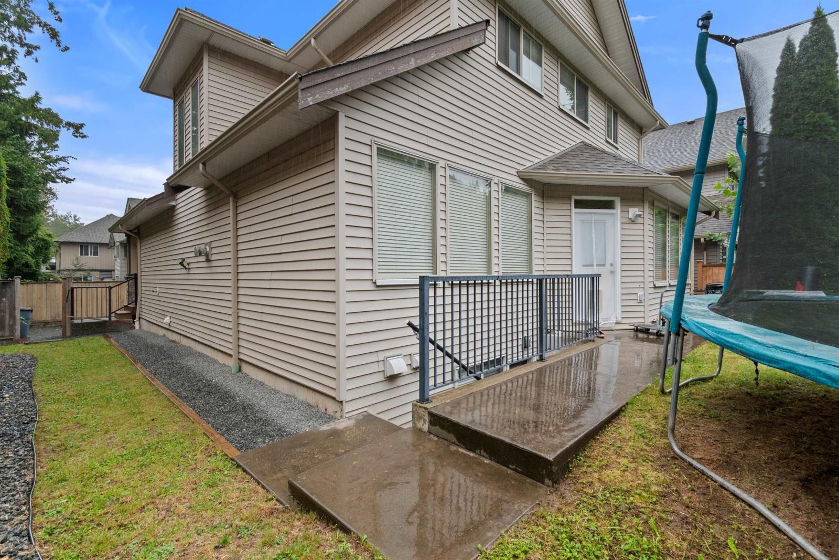4 Bedroom
4 Bathroom
2972 sqft
Fireplace
Central Air Conditioning
$999,900
Nestled in a cul-de-sac, this home features a private yard & is an absolute must-see! The thoughtfully designed floorplan includes oversized bedrooms and the convenience of an upstairs laundry. Upon entering, you're welcomed by a cozy den and a powder room, leading into a bright and open main living space. The living room, complete with a gas fireplace, flows seamlessly into an open kitchen that offers plenty of cabinet space. Basement has a spacious 1-bedroom suite, perfect as a mortgage helper. Walking distance to Promontory Elementary, & bus service available for high school students. Easy access to shopping, numerous parks, & scenic hiking trails. All of this, set against the backdrop of stunning mountain views in the family-friendly community of Promontory. NO STRATA FEES!! Call today! * PREC - Personal Real Estate Corporation (id:46227)
Property Details
|
MLS® Number
|
R2927323 |
|
Property Type
|
Single Family |
|
Storage Type
|
Storage |
|
View Type
|
Mountain View |
Building
|
Bathroom Total
|
4 |
|
Bedrooms Total
|
4 |
|
Appliances
|
Washer, Dryer, Refrigerator, Stove, Dishwasher |
|
Basement Development
|
Finished |
|
Basement Type
|
Full (finished) |
|
Constructed Date
|
2008 |
|
Construction Style Attachment
|
Detached |
|
Cooling Type
|
Central Air Conditioning |
|
Fireplace Present
|
Yes |
|
Fireplace Total
|
1 |
|
Fixture
|
Drapes/window Coverings |
|
Heating Fuel
|
Natural Gas |
|
Stories Total
|
3 |
|
Size Interior
|
2972 Sqft |
|
Type
|
House |
Parking
Land
|
Acreage
|
No |
|
Size Irregular
|
4063 |
|
Size Total
|
4063 Sqft |
|
Size Total Text
|
4063 Sqft |
https://www.realtor.ca/real-estate/27439150/1-46212-kermode-crescent-chilliwack


