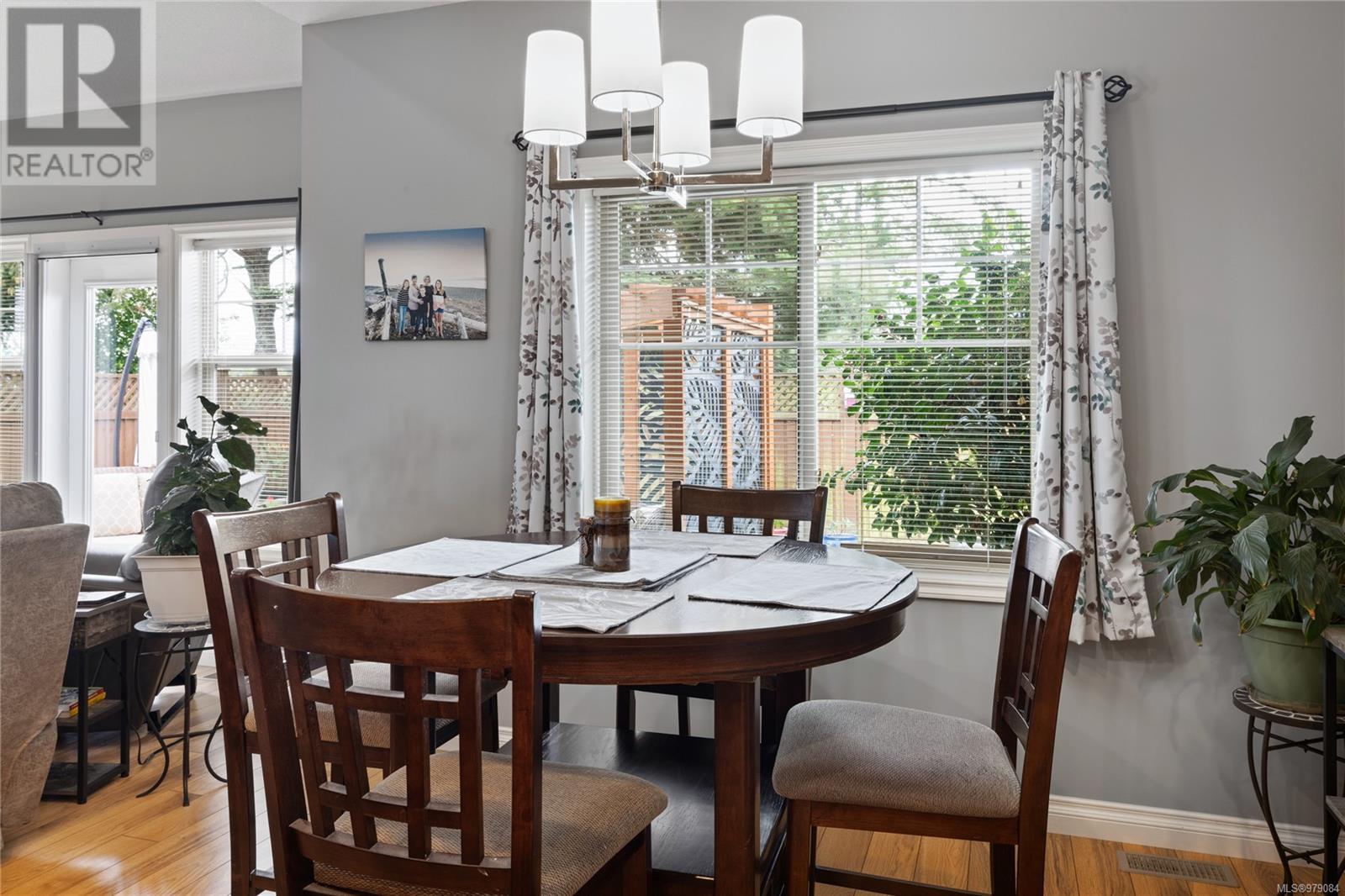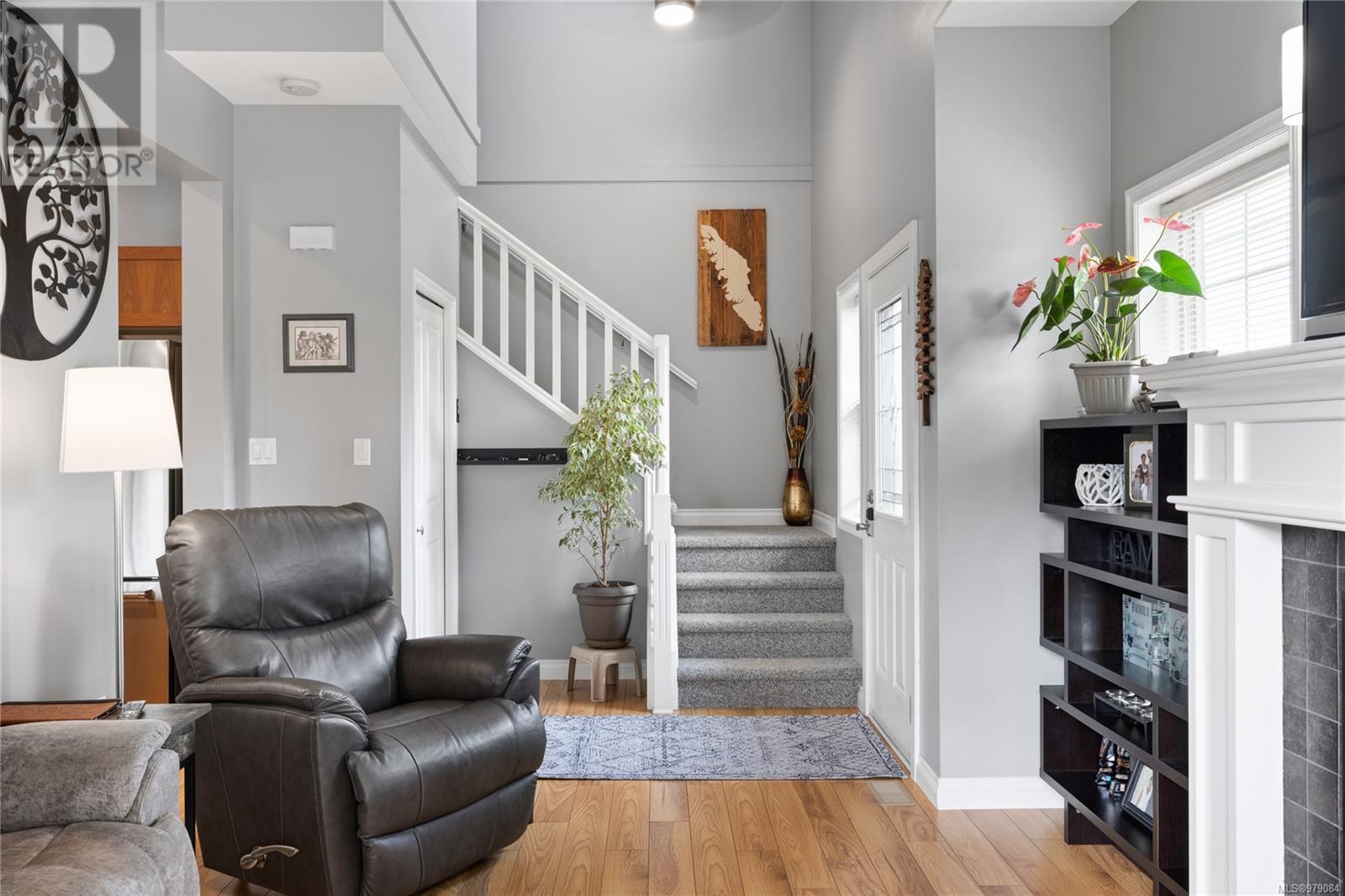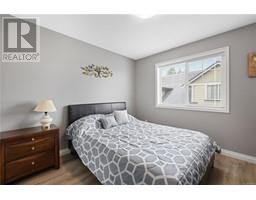3 Bedroom
3 Bathroom
1696 sqft
Fireplace
None
Forced Air
$679,000Maintenance,
$315 Monthly
Welcome to this beautifully updated 3-bedroom, 2.5-bathroom corner unit townhouse, ideally situated close to all amenities. Freshly painted throughout and featuring new flooring upstairs, this home is move-in ready and offers a serene lifestyle in a quiet, family-friendly community. The open floor plan on the main level is perfect for modern living, highlighted by vaulted ceilings that create a spacious and airy feel. Cozy up by the gas fireplace in the living area, or step outside to your sunny, private backyard—a perfect space for relaxation or entertaining. The home includes a double garage, offering ample parking and storage. Enjoy the convenience of being close to schools, shopping, parks, and more, all while living in a peaceful neighborhood. Don’t miss the opportunity to make this beautifully updated townhouse your new home! (id:46227)
Property Details
|
MLS® Number
|
979084 |
|
Property Type
|
Single Family |
|
Neigbourhood
|
Parksville |
|
Community Features
|
Pets Allowed With Restrictions, Family Oriented |
|
Features
|
Central Location |
|
Parking Space Total
|
1 |
|
Plan
|
Eps6 |
Building
|
Bathroom Total
|
3 |
|
Bedrooms Total
|
3 |
|
Constructed Date
|
2007 |
|
Cooling Type
|
None |
|
Fire Protection
|
Sprinkler System-fire |
|
Fireplace Present
|
Yes |
|
Fireplace Total
|
1 |
|
Heating Fuel
|
Electric |
|
Heating Type
|
Forced Air |
|
Size Interior
|
1696 Sqft |
|
Total Finished Area
|
1270 Sqft |
|
Type
|
Row / Townhouse |
Parking
Land
|
Acreage
|
No |
|
Size Irregular
|
1270 |
|
Size Total
|
1270 Sqft |
|
Size Total Text
|
1270 Sqft |
|
Zoning Type
|
Residential |
Rooms
| Level |
Type |
Length |
Width |
Dimensions |
|
Second Level |
Laundry Room |
|
|
6'0 x 4'10 |
|
Second Level |
Bathroom |
|
|
4-Piece |
|
Second Level |
Bedroom |
|
|
9'11 x 10'0 |
|
Second Level |
Bedroom |
|
|
11'4 x 10'5 |
|
Second Level |
Ensuite |
|
|
4-Piece |
|
Second Level |
Primary Bedroom |
|
|
14'9 x 11'0 |
|
Main Level |
Bathroom |
|
|
2-Piece |
|
Main Level |
Kitchen |
|
|
9'5 x 11'10 |
|
Main Level |
Mud Room |
|
|
5'0 x 8'4 |
|
Main Level |
Dining Room |
|
|
8'8 x 11'10 |
|
Main Level |
Living Room |
|
|
15'5 x 11'2 |
https://www.realtor.ca/real-estate/27567197/1-341-blower-rd-parksville-parksville




































































