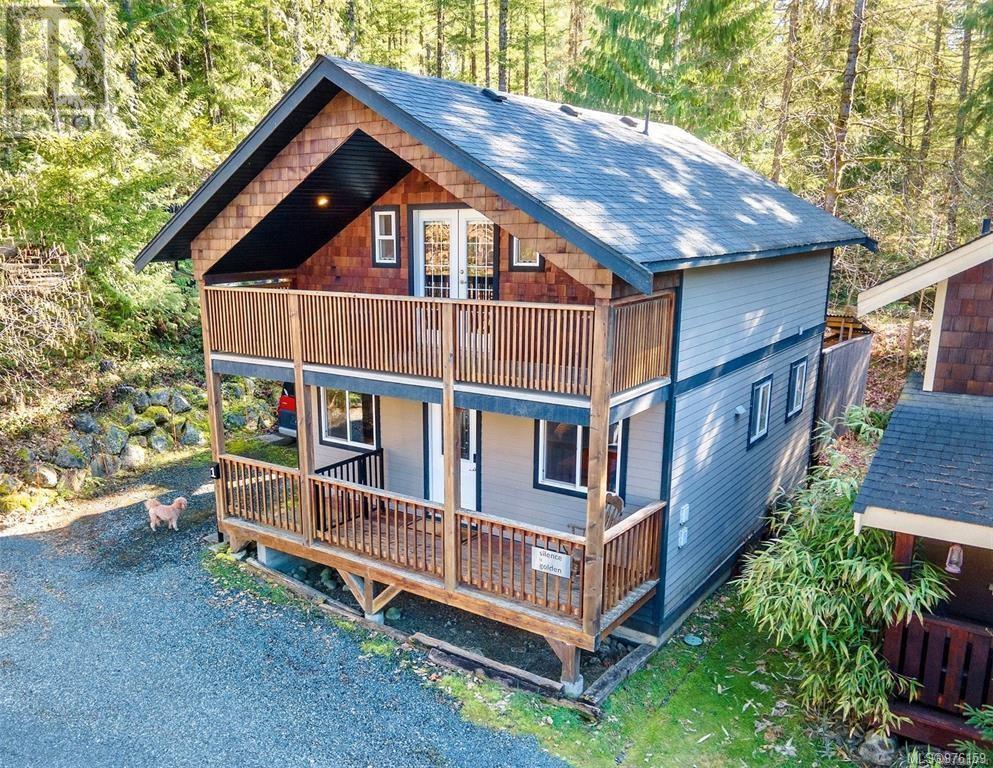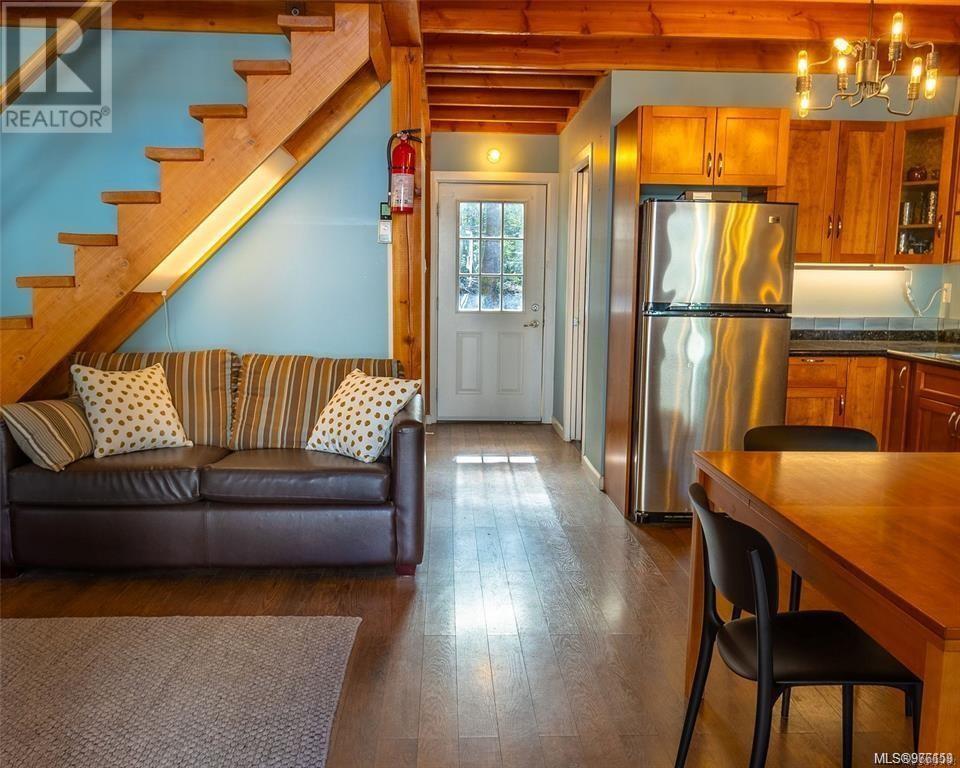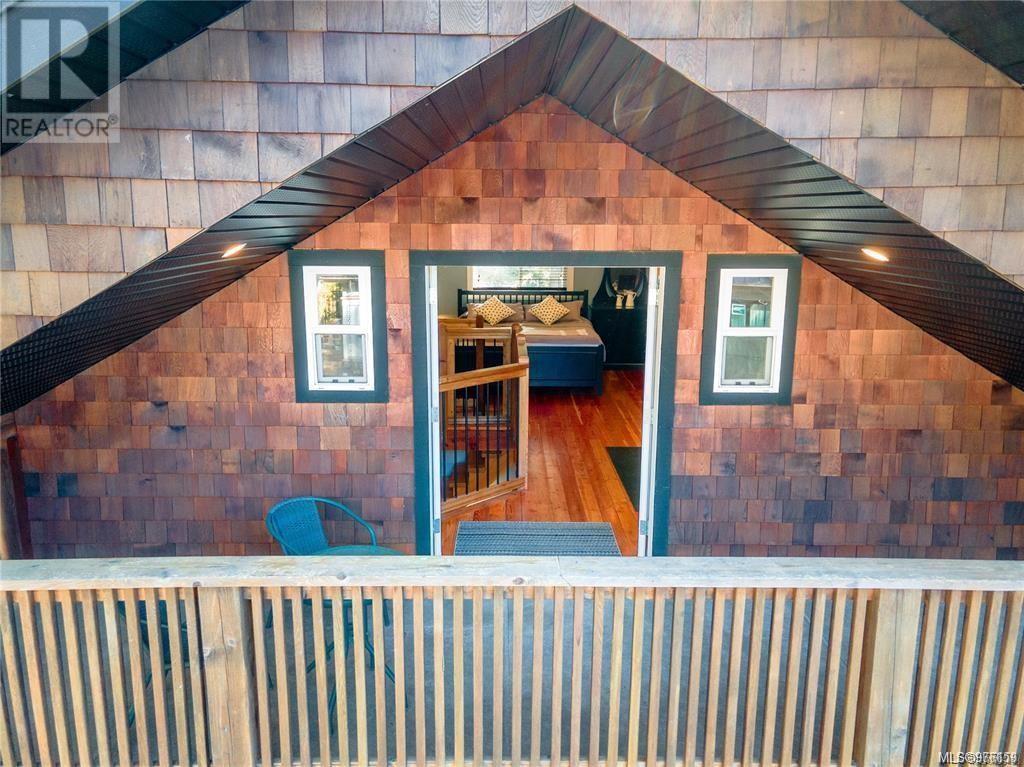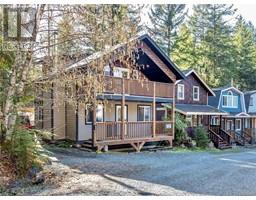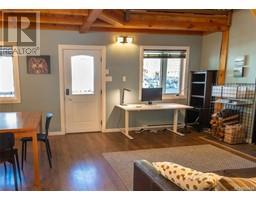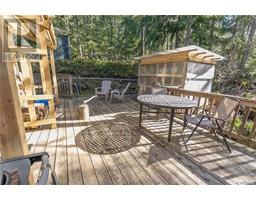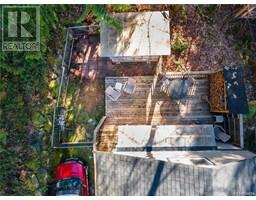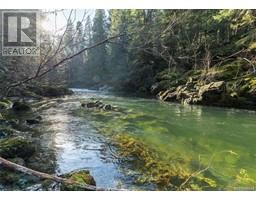1 2970 Glen Eagles Rd Shawnigan Lake, British Columbia V0R 2W0
$325,000Maintenance,
$160 Monthly
Maintenance,
$160 MonthlyThe ultimate Vancouver Island recreational riverfront property! Situated among a charming pet friendly RIVERFRONT co-op community in the beautiful Cowichan Valley, this well built cottage comes fully furnished including the king size bed, 3 sofa beds, furniture, linens, dinnerware, cookware, bbq, a full stock of firewood and lots of other little essentials! Enclosed front porch, upper balcony, private back deck and an enclosed back yard. Connected to high speed internet. High efficiency wood stove. Wheelchair accessible. Large, clean and well light crawl space. Large field and playground. Community fire pit. Steps to the Trans Canada Trail providing quick and easy access to the historic Kinsol Trestle, sensational nature walks, hiking, biking, world class river swimming and so much more! Minutes to Shawnigan Lake, schools, shopping, restaurants and only a 45 minute drive to Victoria! Occupancy, including rentals are limited to 182 days per year. Anydays and anytime of the year. Days do not need to be consecutive. The home sits vacant during the other 182 days when not in use. This is a rule that the co-op has established which keeps the feel of the property very quiet and peaceful. The cottage is 100% exclusively owned and not shared with anyone. Perfect for part-time living snowbirds, contract/student residency, vacationing with loved ones, relaxing getaways, and/or an investment property. $160 monthly fee includes maintenance AND property taxes. Airbnb's and short term rentals allowed. Foreign buyer ban exempt. (id:46227)
Property Details
| MLS® Number | 976159 |
| Property Type | Single Family |
| Neigbourhood | Shawnigan |
| Community Features | Pets Allowed With Restrictions, Family Oriented |
| Features | Park Setting, Southern Exposure, Wooded Area, Other, Gated Community |
| Parking Space Total | 2 |
| Plan | Vip2210 |
| Structure | Shed |
| View Type | River View, View |
| Water Front Type | Waterfront On River |
Building
| Bathroom Total | 1 |
| Bedrooms Total | 2 |
| Architectural Style | Cottage, Cabin |
| Constructed Date | 2008 |
| Cooling Type | None |
| Fireplace Present | Yes |
| Fireplace Total | 1 |
| Heating Fuel | Electric |
| Heating Type | Baseboard Heaters |
| Size Interior | 1039 Sqft |
| Total Finished Area | 1039 Sqft |
| Type | Recreational |
Land
| Access Type | Road Access |
| Acreage | No |
| Size Irregular | 3024 |
| Size Total | 3024 Sqft |
| Size Total Text | 3024 Sqft |
| Zoning Description | Cd-5 |
| Zoning Type | Other |
Rooms
| Level | Type | Length | Width | Dimensions |
|---|---|---|---|---|
| Second Level | Balcony | 21'7 x 5'7 | ||
| Second Level | Primary Bedroom | 21'0 x 9'6 | ||
| Main Level | Storage | 9'7 x 5'9 | ||
| Main Level | Porch | 14'6 x 5'9 | ||
| Main Level | Eating Area | 9'0 x 6'0 | ||
| Main Level | Bathroom | 4-Piece | ||
| Main Level | Bedroom | 7'10 x 9'2 | ||
| Main Level | Living Room | 12'0 x 12'0 | ||
| Main Level | Kitchen | 6'9 x 10'3 | ||
| Additional Accommodation | Living Room | 10'7 x 14'5 |
https://www.realtor.ca/real-estate/27419938/1-2970-glen-eagles-rd-shawnigan-lake-shawnigan


