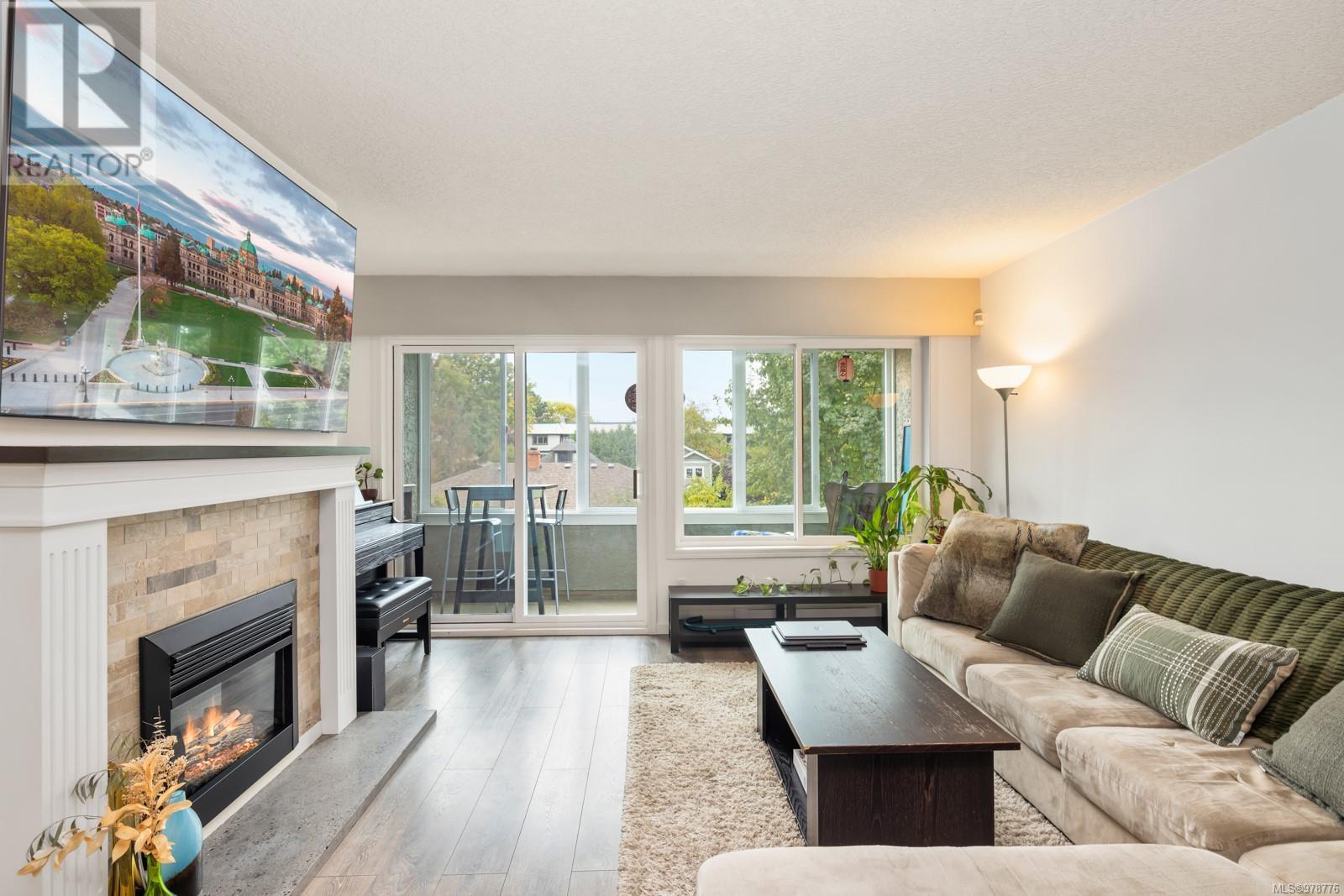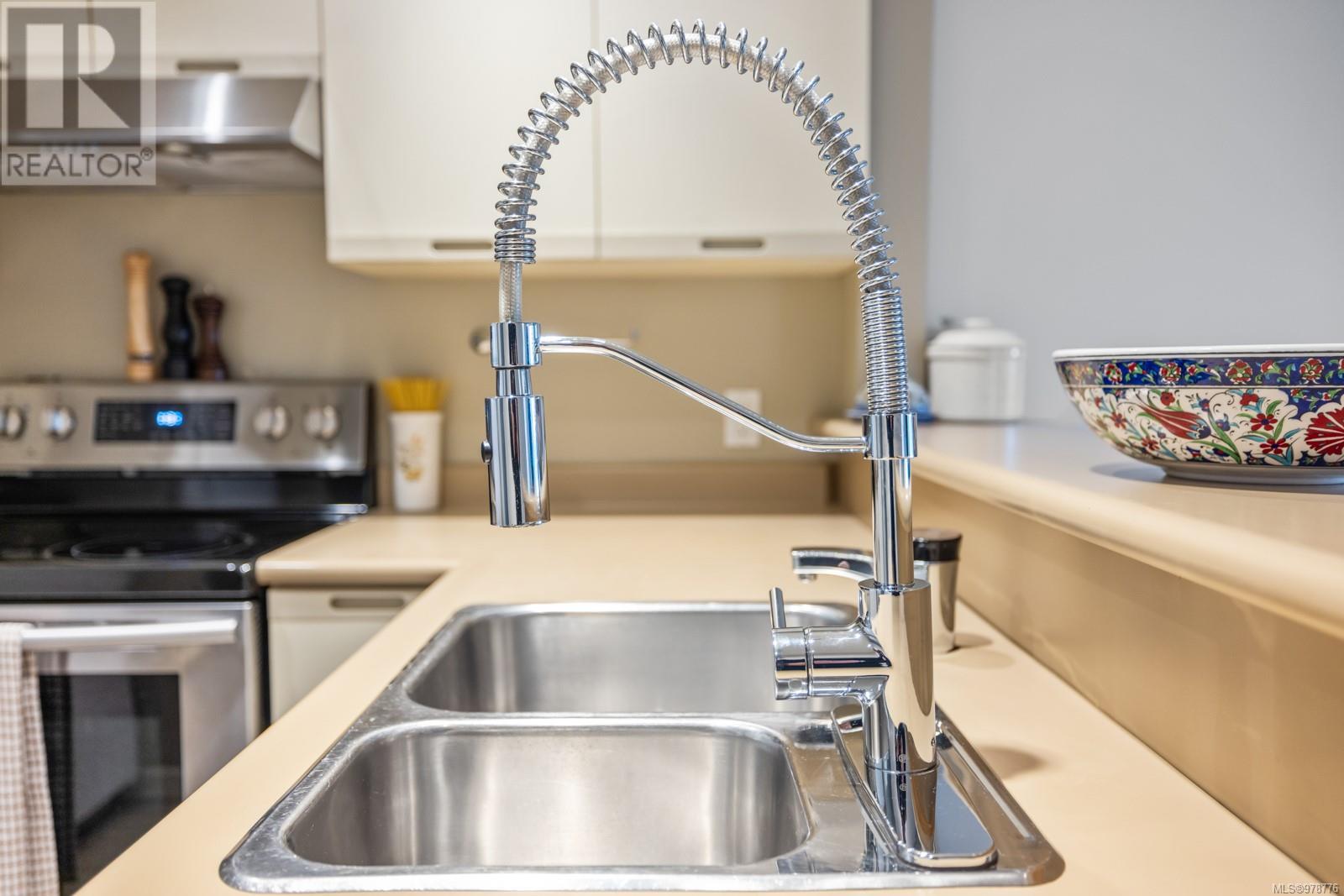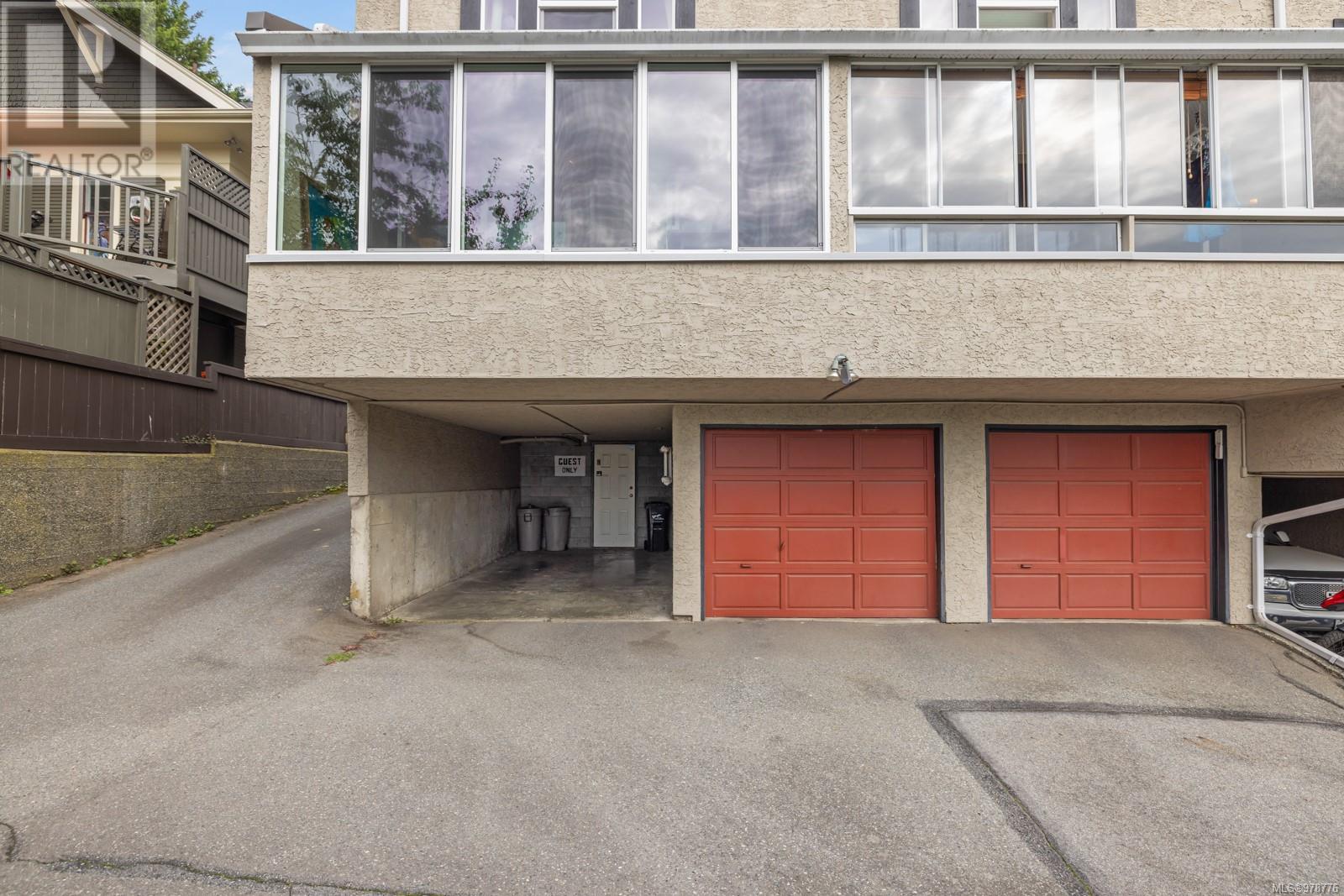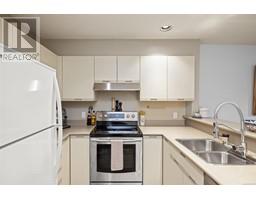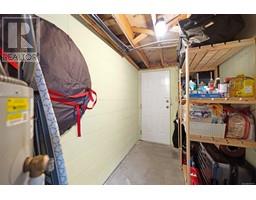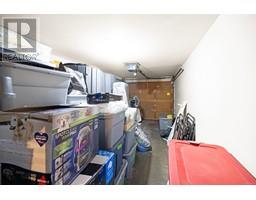1 1249 Pandora Ave Victoria, British Columbia V8V 3R3
$748,750Maintenance,
$425 Monthly
Maintenance,
$425 MonthlyDiscover this beautiful end-unit townhome that balances style, comfort, and convenience. The sleek kitchen features a convenient breakfast bar for casual meals or entertaining. Relax year-round in the enclosed south-facing balcony with glimpses of the Olympic mountains. Upstairs are two big bedrooms with lots of light and spacious closets. The basement offers abundant storage and a handy flex room. Other highlights include a large laundry room and your own garage. With a Walk Score of 91, this neighbourhood is a walker's paradise, minutes from Oak Bay Junction, Harris Green, and Fernwood Village. Your search is over - book your showing today! (id:46227)
Open House
This property has open houses!
11:00 am
Ends at:1:00 pm
Property Details
| MLS® Number | 978776 |
| Property Type | Single Family |
| Neigbourhood | Downtown |
| Community Name | Spring Ridge |
| Community Features | Pets Allowed, Family Oriented |
| Features | Rectangular |
| Parking Space Total | 1 |
| Plan | Vis1663 |
Building
| Bathroom Total | 2 |
| Bedrooms Total | 2 |
| Constructed Date | 1988 |
| Cooling Type | None |
| Fireplace Present | Yes |
| Fireplace Total | 1 |
| Heating Fuel | Natural Gas |
| Heating Type | Baseboard Heaters |
| Size Interior | 1623 Sqft |
| Total Finished Area | 1491 Sqft |
| Type | Row / Townhouse |
Land
| Acreage | No |
| Size Irregular | 1815 |
| Size Total | 1815 Sqft |
| Size Total Text | 1815 Sqft |
| Zoning Type | Multi-family |
Rooms
| Level | Type | Length | Width | Dimensions |
|---|---|---|---|---|
| Second Level | Bedroom | 15 ft | 13 ft | 15 ft x 13 ft |
| Second Level | Bathroom | 4-Piece | ||
| Second Level | Primary Bedroom | 15 ft | 14 ft | 15 ft x 14 ft |
| Lower Level | Laundry Room | 20 ft | 6 ft | 20 ft x 6 ft |
| Lower Level | Family Room | 10 ft | 8 ft | 10 ft x 8 ft |
| Main Level | Bathroom | 2-Piece | ||
| Main Level | Kitchen | 9 ft | 7 ft | 9 ft x 7 ft |
| Main Level | Dining Room | 10 ft | 6 ft | 10 ft x 6 ft |
| Main Level | Balcony | 14 ft | 4 ft | 14 ft x 4 ft |
| Main Level | Living Room | 17 ft | 14 ft | 17 ft x 14 ft |
| Main Level | Entrance | 8 ft | 6 ft | 8 ft x 6 ft |
https://www.realtor.ca/real-estate/27553235/1-1249-pandora-ave-victoria-downtown






