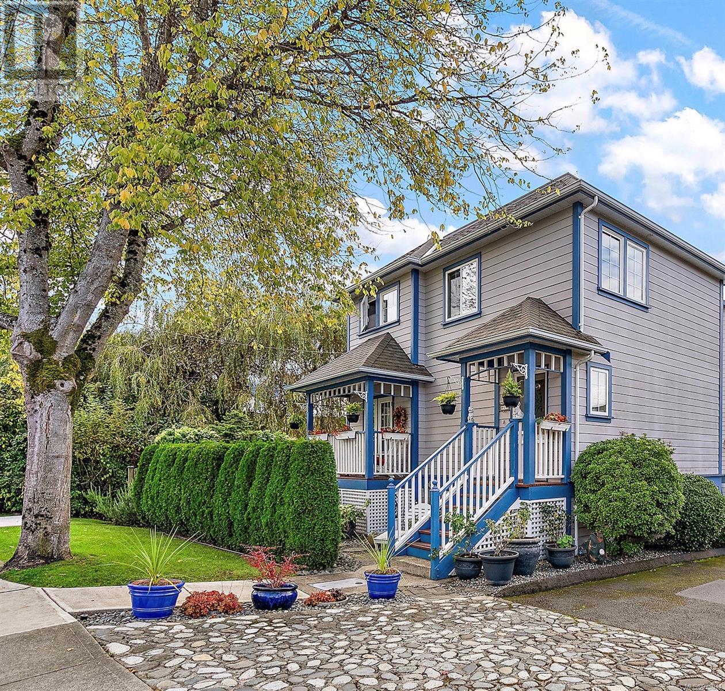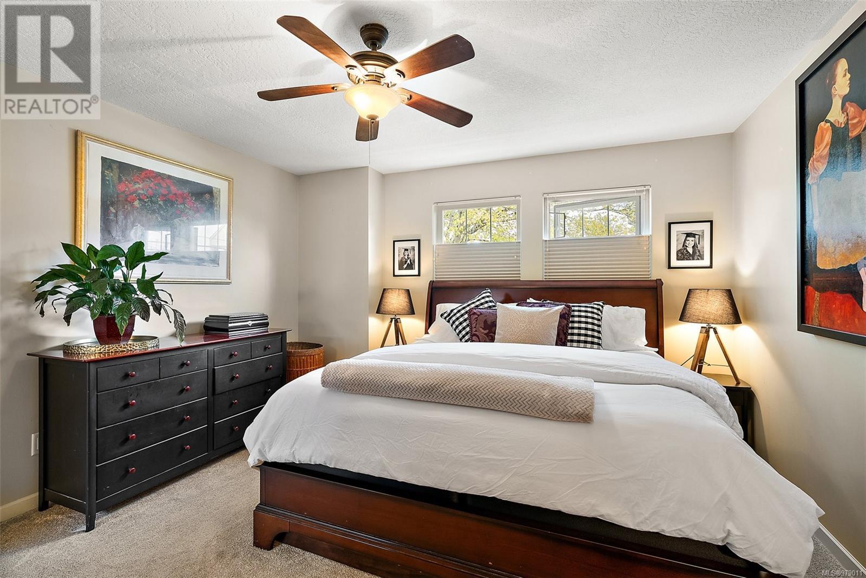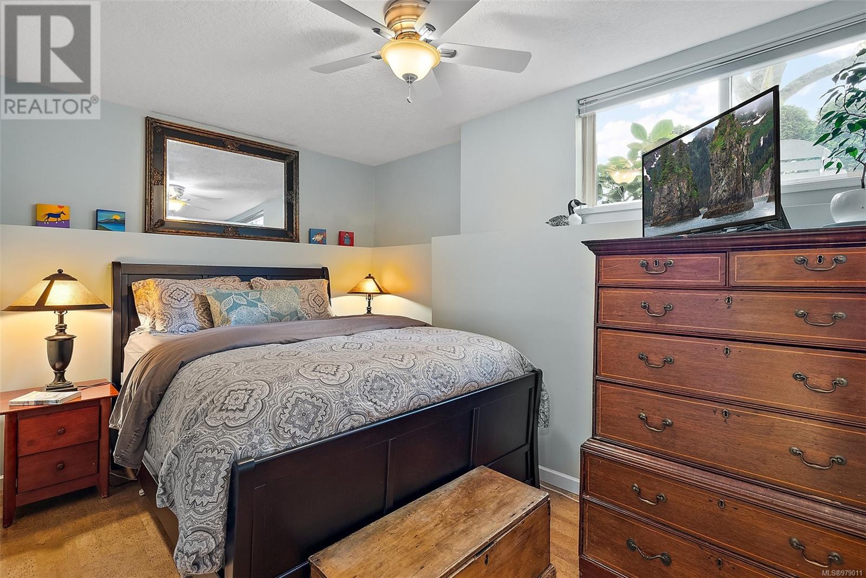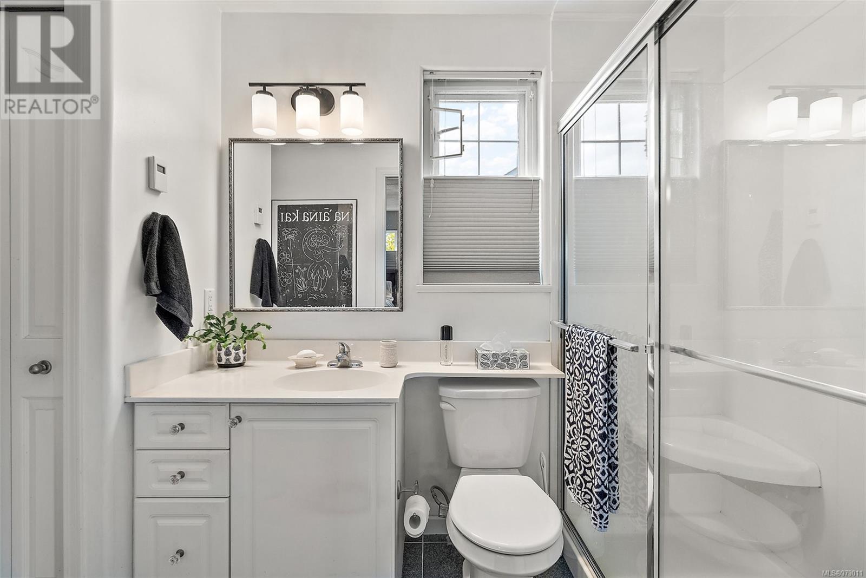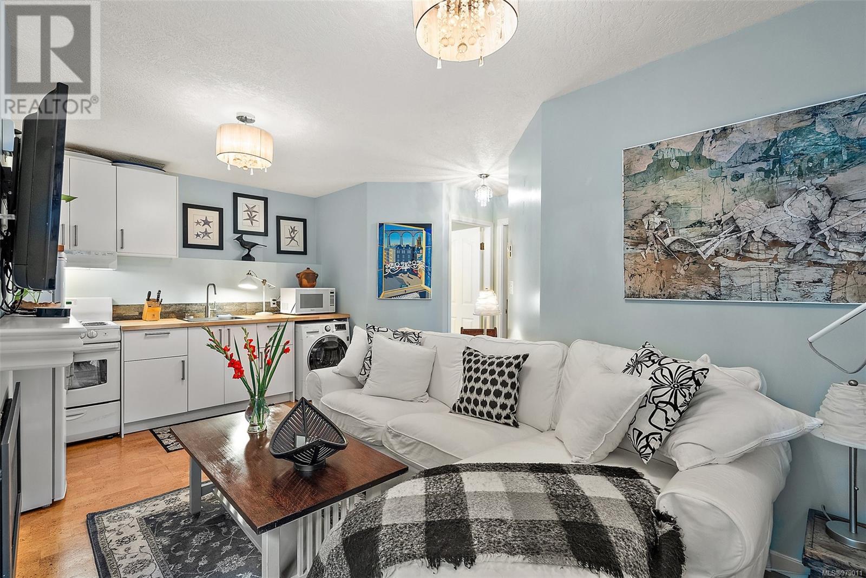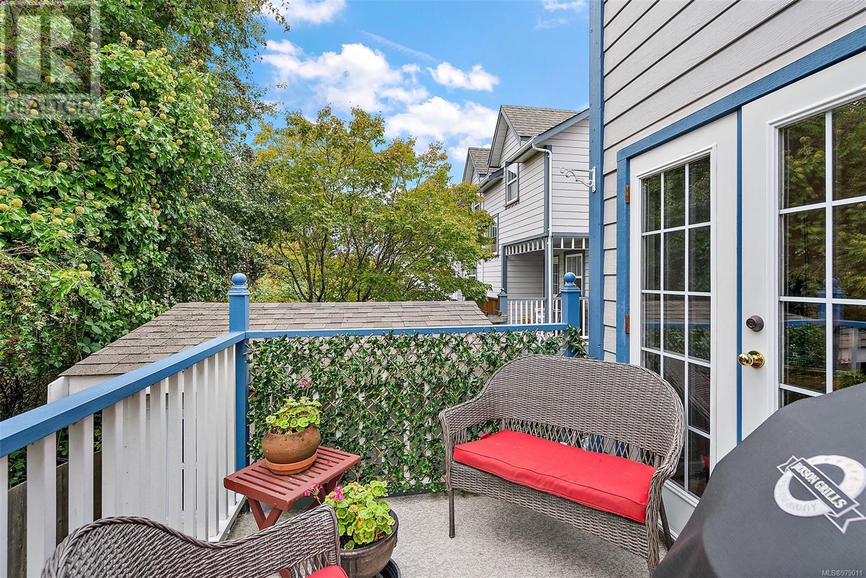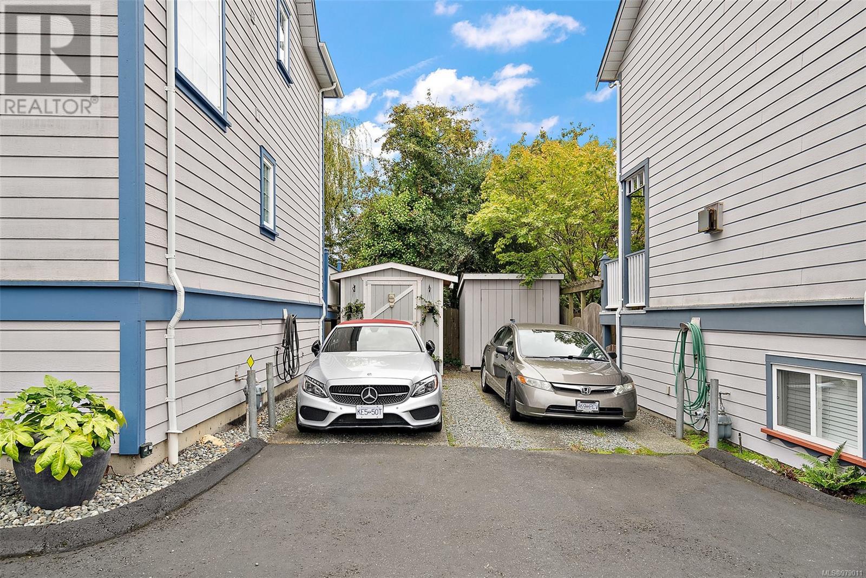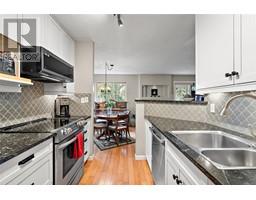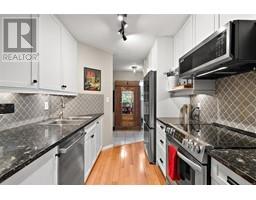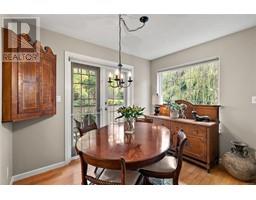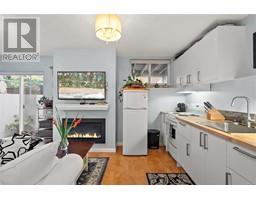2 Bedroom
3 Bathroom
1770 sqft
Fireplace
None
Baseboard Heaters
$899,900Maintenance,
$160 Monthly
OPEN SUN NOV 10 2-4PM This immaculate detached home offers 1,554 sqft. of living space over 3 levels. Quality-built in Victorian style, great alternative to a townhome with low-maintenance yard. The bright, open main living area is filled with natural light, featuring French doors opening onto 2 decks, beautiful Birch hardwood floors & cozy gas fireplace for winter warmth. Adding to the beauty is an updated kitchen with granite countertops, ceramic backsplash & newer appliances. Upstairs has primary bedrm with walk-in closet, 3-pce ensuite and newer carpet, a versatile office/family area with murphy bed & wood floors, and newer washer/dryer. Lower level features updated suite with European washer/dryer combo, butcher block and gas fireplace. Ideal for empty nesters wanting a suite for extra income, in-laws or visiting family & friends.A newer roof make this home worry free. A bonus 10'x8' shed provides extra storage. Located in a desirable area.See supplements for detailed update list (id:46227)
Property Details
|
MLS® Number
|
979011 |
|
Property Type
|
Single Family |
|
Neigbourhood
|
Sidney North-East |
|
Community Features
|
Pets Allowed, Family Oriented |
|
Features
|
Level Lot, Rectangular |
|
Parking Space Total
|
1 |
|
Plan
|
Vis3489 |
Building
|
Bathroom Total
|
3 |
|
Bedrooms Total
|
2 |
|
Constructed Date
|
1994 |
|
Cooling Type
|
None |
|
Fireplace Present
|
Yes |
|
Fireplace Total
|
2 |
|
Heating Fuel
|
Electric, Natural Gas |
|
Heating Type
|
Baseboard Heaters |
|
Size Interior
|
1770 Sqft |
|
Total Finished Area
|
1554 Sqft |
|
Type
|
House |
Parking
Land
|
Acreage
|
No |
|
Size Irregular
|
1742 |
|
Size Total
|
1742 Sqft |
|
Size Total Text
|
1742 Sqft |
|
Zoning Type
|
Residential |
Rooms
| Level |
Type |
Length |
Width |
Dimensions |
|
Second Level |
Office |
|
|
13' x 13' |
|
Second Level |
Ensuite |
|
|
3-Piece |
|
Second Level |
Primary Bedroom |
|
|
14' x 13' |
|
Lower Level |
Bathroom |
|
|
4-Piece |
|
Main Level |
Storage |
|
|
10' x 8' |
|
Main Level |
Bathroom |
|
|
2-Piece |
|
Main Level |
Kitchen |
|
|
10' x 8' |
|
Main Level |
Dining Room |
|
|
10' x 8' |
|
Main Level |
Living Room |
|
|
13' x 11' |
|
Main Level |
Entrance |
|
|
9' x 5' |
|
Additional Accommodation |
Kitchen |
|
|
10' x 6' |
|
Additional Accommodation |
Living Room |
|
|
12' x 9' |
|
Additional Accommodation |
Bedroom |
|
|
14' x 9' |
https://www.realtor.ca/real-estate/27621154/1-10140-fifth-st-sidney-sidney-north-east


